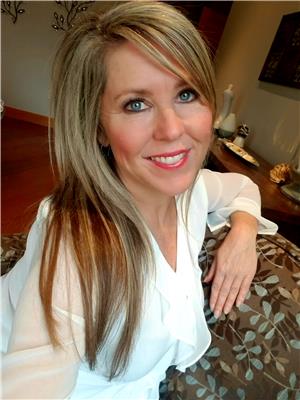2720 Salmon River Road, Salmon Arm
- Bedrooms: 4
- Bathrooms: 2
- Living area: 1740 square feet
- Type: Residential
- Added: 30 days ago
- Updated: 29 days ago
- Last Checked: 7 hours ago
Check out this amazing 160-acre parcel in the beautiful Salmon Valley offering a mix of cleared land planted in alfalfa, forests, and pasture. The property is perimeter fenced with some cross fencing and is ready for livestock. The updated home features 4 bedrooms, 2 bathrooms, a generous living room, and a kitchen updated in 2015. Enjoy the outdoors from the large covered deck, ideal for gatherings or simply unwinding. Outbuildings include a Quonset style shop, detached shop/garage, storage/craft room, barn with hay/equipment storage and box stall, an insulated and wired cold room (ready for cooling compressor) and a cellar. With the roof, siding, windows, and deck redone between 2007-2010, this home is move-in ready. Plenty of parking, including an attached carport, completes the package. This is the perfect property for those seeking privacy, the country lifestyle and a large spaces to explore. This property offers endless possibilities for rural living. (id:1945)
powered by

Property DetailsKey information about 2720 Salmon River Road
- Heating: See remarks
- Stories: 2
- Year Built: 1963
- Structure Type: House
Interior FeaturesDiscover the interior design and amenities
- Living Area: 1740
- Bedrooms Total: 4
Exterior & Lot FeaturesLearn about the exterior and lot specifics of 2720 Salmon River Road
- Lot Features: Private setting
- Water Source: Well
- Lot Size Units: acres
- Parking Total: 4
- Parking Features: Detached Garage, Carport, RV, Oversize
- Lot Size Dimensions: 160
Location & CommunityUnderstand the neighborhood and community
- Common Interest: Freehold
- Community Features: Rural Setting
Utilities & SystemsReview utilities and system installations
- Sewer: Septic tank
Tax & Legal InformationGet tax and legal details applicable to 2720 Salmon River Road
- Zoning: Unknown
- Parcel Number: 005-445-337
- Tax Annual Amount: 1724
Room Dimensions

This listing content provided by REALTOR.ca
has
been licensed by REALTOR®
members of The Canadian Real Estate Association
members of The Canadian Real Estate Association
Nearby Listings Stat
Active listings
1
Min Price
$1,559,000
Max Price
$1,559,000
Avg Price
$1,559,000
Days on Market
30 days
Sold listings
0
Min Sold Price
$0
Max Sold Price
$0
Avg Sold Price
$0
Days until Sold
days
Nearby Places
Additional Information about 2720 Salmon River Road
























































































