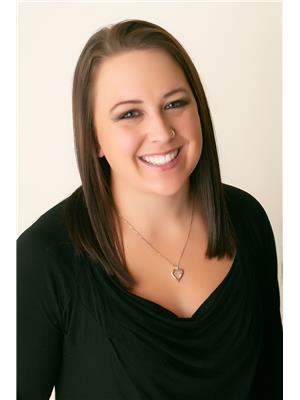7706 Giles Drive, Coldstream
- Bedrooms: 4
- Bathrooms: 3
- Living area: 2527 square feet
- Type: Residential
- Added: 29 days ago
- Updated: 28 days ago
- Last Checked: 1 hours ago
Nestled in a quiet area of Coldstream! This home is a perfect blend of comfort, style and relaxation. Major renovations done in 2000, that lead to an Open Concept, Ensuite with Walk In Closet for the Primary Bedroom and 2 bedroom suite downstairs. Enjoy your private backyard with Two Decks, Hot Tub, Inground Pool, flat fenced yard. Plenty of storage with 450 sqft under the deck and an additional 350 sqft of warm storage (which is set up as a playroom). Full area 5 ft high, total Bonus! Lots of parking with the garage and 4 car wide uncovered parking. Close to schools, parks, trails, and Kalamalka Lake. Only 30 minutes to Kelowna International Airport. (id:1945)
powered by

Property DetailsKey information about 7706 Giles Drive
- Roof: Asphalt shingle, Unknown
- Cooling: Central air conditioning
- Heating: Forced air, See remarks
- Stories: 2
- Year Built: 1973
- Structure Type: House
Interior FeaturesDiscover the interior design and amenities
- Appliances: Refrigerator, Range - Electric, Dishwasher, Dryer, Microwave, Washer & Dryer
- Living Area: 2527
- Bedrooms Total: 4
Exterior & Lot FeaturesLearn about the exterior and lot specifics of 7706 Giles Drive
- Water Source: Municipal water
- Lot Size Units: acres
- Parking Total: 2
- Pool Features: Inground pool
- Parking Features: Attached Garage, See Remarks
- Lot Size Dimensions: 0.25
Location & CommunityUnderstand the neighborhood and community
- Common Interest: Freehold
- Community Features: Pets Allowed
Utilities & SystemsReview utilities and system installations
- Sewer: Municipal sewage system
Tax & Legal InformationGet tax and legal details applicable to 7706 Giles Drive
- Zoning: Unknown
- Parcel Number: 003-494-918
- Tax Annual Amount: 3421
Room Dimensions

This listing content provided by REALTOR.ca
has
been licensed by REALTOR®
members of The Canadian Real Estate Association
members of The Canadian Real Estate Association
Nearby Listings Stat
Active listings
22
Min Price
$742,900
Max Price
$2,199,900
Avg Price
$1,249,757
Days on Market
88 days
Sold listings
8
Min Sold Price
$924,700
Max Sold Price
$1,750,000
Avg Sold Price
$1,220,449
Days until Sold
120 days
Nearby Places
Additional Information about 7706 Giles Drive















































































