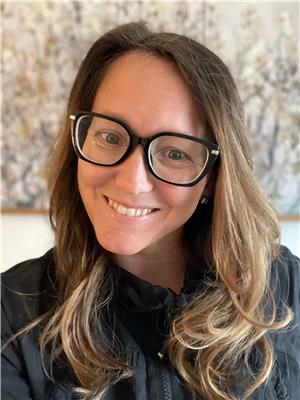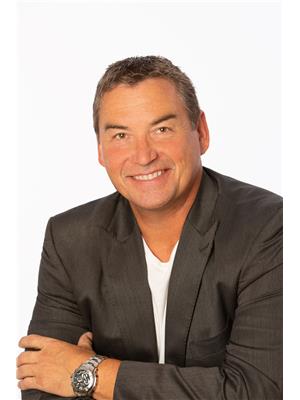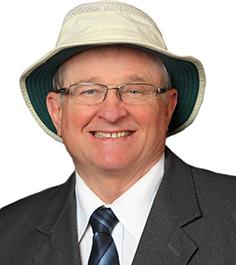7116 Lakeridge Drive, Vernon
- Bedrooms: 5
- Bathrooms: 3
- Living area: 2492 square feet
- Type: Residential
- Added: 3 days ago
- Updated: 2 days ago
- Last Checked: 16 hours ago
Beautiful 5 bedroom 3 bathroom family home in popular Bella Vista neighbourhood. Many recent updates include quartz counter tops in kitchen and bathrooms, tile back splash, light fixtures, freshly painted new flooring and more. Bright open main floor plan with lake and mountain views from living room, front deck and primary bedroom. Bonus space off kitchen can be used as a nook, office or sitting area looking into the lovely back yard. Lower level has large family room as well as 2 more bedrooms. New vinyl fencing makes for a fantastic privacy. Great back deck/patio as well as a dog run on side yard. Double garage and plenty of level parking on ample driveway. Okanagan Lake, Grey Canal Trail, The Rise Golf Course, as well as Davison Orchards, are all nearby. Most external photos from recent previous listing. (id:1945)
powered by

Show
More Details and Features
Property DetailsKey information about 7116 Lakeridge Drive
- Roof: Asphalt shingle, Unknown
- Cooling: Central air conditioning
- Heating: Forced air, See remarks
- Stories: 2
- Year Built: 2005
- Structure Type: House
Interior FeaturesDiscover the interior design and amenities
- Flooring: Tile, Laminate, Carpeted
- Appliances: Washer, Refrigerator, Range - Gas, Dishwasher, Dryer, Microwave
- Living Area: 2492
- Bedrooms Total: 5
- Fireplaces Total: 1
- Fireplace Features: Gas, Unknown
Exterior & Lot FeaturesLearn about the exterior and lot specifics of 7116 Lakeridge Drive
- View: Lake view, Mountain view
- Lot Features: Two Balconies
- Water Source: Municipal water
- Lot Size Units: acres
- Parking Total: 6
- Parking Features: Attached Garage
- Lot Size Dimensions: 0.2
Location & CommunityUnderstand the neighborhood and community
- Common Interest: Freehold
- Community Features: Family Oriented
Utilities & SystemsReview utilities and system installations
- Sewer: Municipal sewage system
Tax & Legal InformationGet tax and legal details applicable to 7116 Lakeridge Drive
- Zoning: Residential
- Parcel Number: 025-740-989
- Tax Annual Amount: 4647.81
Room Dimensions

This listing content provided by REALTOR.ca
has
been licensed by REALTOR®
members of The Canadian Real Estate Association
members of The Canadian Real Estate Association
Nearby Listings Stat
Active listings
34
Min Price
$569,900
Max Price
$1,999,000
Avg Price
$1,002,275
Days on Market
114 days
Sold listings
9
Min Sold Price
$799,940
Max Sold Price
$3,500,000
Avg Sold Price
$1,370,404
Days until Sold
134 days
Additional Information about 7116 Lakeridge Drive
































































