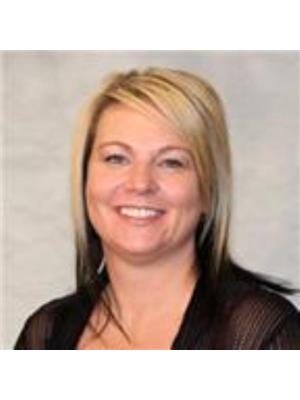1180 Kings Heights Road Se, Airdrie
- Bedrooms: 5
- Bathrooms: 3
- Living area: 1120 square feet
- Type: Residential
- Added: 5 days ago
- Updated: 4 days ago
- Last Checked: 16 hours ago
Welcome to 1180 Kings Heights Road SE in the vibrant community of Kings Heights, Airdrie! This stunning bi-level home has been meticulously renovated to offer both modern style and practical comfort, perfect for families or anyone seeking a truly move-in-ready property. Spread over 2000 square feet of living space this home features 5 spacious bedrooms and 3 beautifully updated bathrooms, all designed with a welcoming, functional layout. As you step inside, the open-concept entranceway flows seamlessly to the main level, where you’ll find an abundance of natural light filling the living spaces, making it an ideal setting for family gatherings or entertaining.The main floor boasts a completely redesigned kitchen, equipped with sleek cabinetry, ample counter space, and stainless steel appliances, perfect for cooking enthusiasts. Adjacent to the kitchen is a cozy fireplace and access to the backyard, creating an inviting indoor-outdoor flow. The primary bedroom features an en suite with a walk-in closet, offering a private sanctuary, while a secondary bedroom and fully updated three-piece bathroom complete the main level.Head downstairs to discover a spacious open flex room and three additional bedrooms, providing flexibility for an office, guest rooms, or a recreation space. Every detail has been thoughtfully updated, from the brand-new carpets and flooring to fresh paint and modern light fixtures. Both the furnace and hot water tank are under two years old, ensuring efficiency and reliability.Outside, the property sits on a generous 3,466 sq. ft. lot, and a double detached garage is scheduled for completion by December 15, with construction handled by the sellers. Located in the family-friendly Kings Heights community, this home provides easy access to parks, schools, and various amenities, making it a balanced and desirable lifestyle choice. Don’t miss the opportunity to own this beautifully renovated property in one of Airdrie’s most sought-after neighborhood s. Schedule a viewing today to experience the charm and quality of 1180 Kings Heights Road SE firsthand! (id:1945)
powered by

Property Details
- Cooling: None
- Heating: Forced air, Natural gas
- Year Built: 2011
- Structure Type: House
- Exterior Features: Brick, Vinyl siding
- Foundation Details: Poured Concrete
- Architectural Style: Bi-level
- Address: 1180 Kings Heights Road SE, Airdrie
- Type: Bi-level home
- Total Living Space: 2000 square feet
- Bedrooms: 5
- Bathrooms: 3
- Lot Size: 3,466 square feet
Interior Features
- Basement: Finished, Full
- Flooring: Laminate, Carpeted
- Appliances: Refrigerator, Dishwasher, Stove, Microwave Range Hood Combo, See remarks, Window Coverings, Garage door opener, Washer & Dryer
- Living Area: 1120
- Bedrooms Total: 5
- Fireplaces Total: 1
- Above Grade Finished Area: 1120
- Above Grade Finished Area Units: square feet
- Layout: Open-concept
- Living Space: Abundance of natural light
- Kitchen: Design: Completely redesigned, Cabinetry: Sleek, Counter Space: Ample, Appliances: Stainless steel
- Living Room: Feature: Cozy fireplace, Access: To backyard
- Primary Bedroom: Features: En suite: true, Walk-in closet: true
- Additional Bedroom: One secondary bedroom
- Bathrooms: Levels: [object Object]
- Lower Level: Flex Room: Spacious open flex room, Bedrooms: 3, Usage: Office, guest rooms, or recreation space
- Updates: Brand-new carpets, New flooring, Fresh paint, Modern light fixtures
Exterior & Lot Features
- Lot Size Units: square meters
- Parking Total: 2
- Parking Features: Detached Garage
- Lot Size Dimensions: 322.30
- Garage: Type: Double detached, Completion Date: Scheduled for December 15, Construction: Handled by the sellers
Location & Community
- Common Interest: Freehold
- Street Dir Suffix: Southeast
- Subdivision Name: King's Heights
- Community: Kings Heights
- Type: Family-friendly
- Proximity: Parks: true, Schools: true, Amenities: true
Utilities & Systems
- Furnace Age: Under two years old
- Hot Water Tank Age: Under two years old
Tax & Legal Information
- Tax Lot: 25
- Tax Year: 2024
- Tax Block: 20
- Parcel Number: 0034725920
- Tax Annual Amount: 3139
- Zoning Description: R1-L
Additional Features
- Security Features: Smoke Detectors
- Move In Ready: true
- Ideal For Families Or Entertaining: true
Room Dimensions

This listing content provided by REALTOR.ca has
been licensed by REALTOR®
members of The Canadian Real Estate Association
members of The Canadian Real Estate Association















