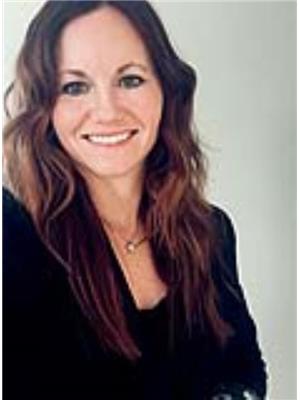14 Howse Mount Ne, Calgary
- Bedrooms: 3
- Bathrooms: 3
- Living area: 2147 square feet
- Type: Residential
- Added: 119 days ago
- Updated: 21 days ago
- Last Checked: 3 hours ago
Former Showhome by Morrison Masterbuilder! Nestled in the highly sought-after community of Livingston, this immaculate open concept 2-storey home exemplifies modern elegance with refined living. The main floor boasts a welcoming foyer, office, mudroom, walkthrough pantry with a breakfast bar, a grand living room with a fireplace, and a gourmet kitchen equipped with upgraded stainless steel appliances and Quartz countertops. Upstairs you will find an expansive master suite including a luxurious ensuite bathroom and walk-in closet, providing a private oasis for relaxation. On this level you will also find a lovely bonus room, laundry room, guest bathroom, and 2 more bedrooms. Additional highlights of this exceptional property include exquisite showhome features throughout, exterior GEMSTONE LIGHTING, underground Sprinkler System, Central Air Conditioning, professional landscaping, and a large deck ideal for enjoying warm summer evenings. A full unfinished basement awaits your imagination. The new community of Livingston includes the award winning HUB - a massive entertainment and community centre for the exclusive use of Livingston residents. This state of the art facility offers a splash park, gymnasiums and sports courts, room rentals, fitness and art programs, soccer fields, landscaped parks and pathways, and community ice rinks. Livingston is conveniently located near shopping (including Walmart), restaurants, and many natural areas. Don’t miss your chance to call this stunning property home. (id:1945)
powered by

Property DetailsKey information about 14 Howse Mount Ne
Interior FeaturesDiscover the interior design and amenities
Exterior & Lot FeaturesLearn about the exterior and lot specifics of 14 Howse Mount Ne
Location & CommunityUnderstand the neighborhood and community
Tax & Legal InformationGet tax and legal details applicable to 14 Howse Mount Ne
Room Dimensions

This listing content provided by REALTOR.ca
has
been licensed by REALTOR®
members of The Canadian Real Estate Association
members of The Canadian Real Estate Association
Nearby Listings Stat
Active listings
67
Min Price
$379,900
Max Price
$1,450,000
Avg Price
$651,471
Days on Market
55 days
Sold listings
20
Min Sold Price
$465,000
Max Sold Price
$899,900
Avg Sold Price
$644,143
Days until Sold
50 days
Nearby Places
Additional Information about 14 Howse Mount Ne














