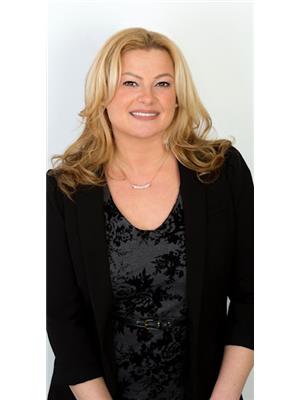2 Saint Catharine Street, Burford
- Bedrooms: 3
- Bathrooms: 3
- Living area: 1716 square feet
- Type: Residential
- Added: 15 days ago
- Updated: 11 days ago
- Last Checked: 20 hours ago
Welcome home to this beautifully maintained, move in ready bungalow, situated on a generous 0.52-acre corner lot in the quiet and welcoming town of Burford. This home offers the convenience of main-floor living with two comfortable bedrooms, two full bathrooms, and the added bonus of main-floor laundry—making everyday tasks a breeze. The heart of the home is its large eat-in kitchen, which features solid oak cabinetry, sleek quartz countertops, staying appliances and a spacious dining area. A patio door opens onto a covered deck, creating the perfect spot for outdoor relaxation and entertaining. The fully finished basement adds valuable living space, with a large recreation room, a third bedroom and a convenient half bath, making it an ideal space for guests, a home office, or extra privacy. An attached one-car garage provides easy access to the home and additional storage space. The property itself is beautifully landscaped with mature trees and offers plenty of outdoor space to enjoy, whether for gardening, play, or simply unwinding. No stress needed with all mechanics of the home updated as well; including generac, furnace, ac, metal roof and well. Located in the peaceful town of Burford, this home provides a quiet retreat while still being just minutes away from local amenities and highway 403. It’s the perfect blend of privacy and convenience, offering a peaceful country lifestyle without sacrificing access to everything you need. Don’t miss out on the opportunity to make this well-cared-for bungalow your own. (id:1945)
powered by

Property DetailsKey information about 2 Saint Catharine Street
- Cooling: Central air conditioning
- Heating: Forced air, Natural gas
- Stories: 1
- Year Built: 1966
- Structure Type: House
- Exterior Features: Brick, Vinyl siding
- Foundation Details: Poured Concrete
- Architectural Style: Bungalow
Interior FeaturesDiscover the interior design and amenities
- Basement: Finished, Full
- Appliances: Washer, Refrigerator, Water softener, Central Vacuum, Dishwasher, Stove, Dryer, Window Coverings, Microwave Built-in
- Living Area: 1716
- Bedrooms Total: 3
- Bathrooms Partial: 1
- Above Grade Finished Area: 1007
- Below Grade Finished Area: 709
- Above Grade Finished Area Units: square feet
- Below Grade Finished Area Units: square feet
- Above Grade Finished Area Source: Listing Brokerage
- Below Grade Finished Area Source: Other
Exterior & Lot FeaturesLearn about the exterior and lot specifics of 2 Saint Catharine Street
- Lot Features: Cul-de-sac, Corner Site, Paved driveway, Country residential, Automatic Garage Door Opener
- Water Source: Drilled Well
- Parking Total: 7
- Parking Features: Attached Garage
Location & CommunityUnderstand the neighborhood and community
- Directions: Corner of King St & Saint Catharine St
- Common Interest: Freehold
- Subdivision Name: 2115 - Burford
- Community Features: School Bus, Community Centre
Utilities & SystemsReview utilities and system installations
- Sewer: Septic System
Tax & Legal InformationGet tax and legal details applicable to 2 Saint Catharine Street
- Tax Annual Amount: 3307.33
- Zoning Description: R1
Room Dimensions
| Type | Level | Dimensions |
| 3pc Bathroom | Lower level | x |
| Utility room | Lower level | 12'8'' x 28'6'' |
| Bedroom | Lower level | 11'0'' x 18'7'' |
| Family room | Lower level | 24'1'' x 22'11'' |
| 2pc Bathroom | Main level | 11'4'' x 11'5'' |
| Primary Bedroom | Main level | 10'5'' x 11'2'' |
| Bedroom | Main level | 10'5'' x 7'4'' |
| 4pc Bathroom | Main level | x |
| Kitchen | Main level | 13'4'' x 12'3'' |
| Dining room | Main level | 13'3'' x 7'4'' |
| Living room | Main level | 10'9'' x 19'8'' |

This listing content provided by REALTOR.ca
has
been licensed by REALTOR®
members of The Canadian Real Estate Association
members of The Canadian Real Estate Association
Nearby Listings Stat
Active listings
1
Min Price
$799,900
Max Price
$799,900
Avg Price
$799,900
Days on Market
14 days
Sold listings
0
Min Sold Price
$0
Max Sold Price
$0
Avg Sold Price
$0
Days until Sold
days
















