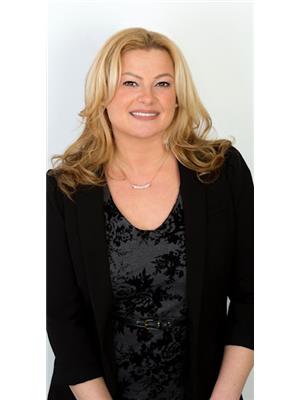144 Blackburn Drive, Brantford
- Bedrooms: 4
- Bathrooms: 3
- Type: Residential
- Added: 12 days ago
- Updated: 11 hours ago
- Last Checked: 3 hours ago
Welcome To 144 Blackburn Dr. West Brant Neighbourhood , This Two Story All Brick Maple Design Boasts Large Four Bedrooms Three Bathrooms And Plenty Of Living Space.The Master Bedroom Features A Walk-In Closet ,6 Piece Ensuite Complete With Separate Shower And Large Soaker Tub.Open Concept Kitchen/Dining With Breakfast Bar Area And Patio Doors Leading To Fully Fenced Yard.The Spacious Living Room With A Large Windows Providing Plenty Of Natural Light.Beautiful Bamboo Hardwood In Living And Dinning Area. Kitchen And Foyer Ceramics Floors. Stairs 2009, Roof 2022.Located Walking Distance To Trails, Walter Gretzky, St. Basil's Catholic Elementary Schools And High School. Easy Access to Public Transit. Close To All Amenities And Shopping Surround The Area. Don't Miss Out On This Opportunity To Live A Fantastic Area That Is Growing Fast !
powered by

Show
More Details and Features
Property DetailsKey information about 144 Blackburn Drive
- Cooling: Central air conditioning
- Heating: Forced air, Natural gas
- Stories: 2
- Structure Type: House
- Exterior Features: Brick
- Foundation Details: Concrete
- Type: Two Story
- Design: Maple
- Construction: All Brick
- Bedrooms: 4
- Bathrooms: 3
Interior FeaturesDiscover the interior design and amenities
- Basement: Unfinished, N/A
- Flooring: Living and Dining Area: Bamboo Hardwood, Kitchen and Foyer: Ceramics
- Appliances: Central Vacuum
- Bedrooms Total: 4
- Bathrooms Partial: 1
- Master Bedroom: Walk-In Closet: true, Ensuite: Pieces: 6, Features: Separate Shower, Large Soaker Tub
- Kitchen Dining: Open Concept: true, Breakfast Bar: true, Patio Doors: true
- Living Room: Spacious: true, Large Windows: true, Natural Light: true
- Stairs: 2009
- Roof: 2022
Exterior & Lot FeaturesLearn about the exterior and lot specifics of 144 Blackburn Drive
- Water Source: Municipal water
- Parking Total: 4
- Parking Features: Attached Garage
- Lot Size Dimensions: 44.65 x 113.19 FT
- Yard: Fully Fenced
Location & CommunityUnderstand the neighborhood and community
- Directions: Flanders/Blackburn
- Common Interest: Freehold
- Nearby Schools: Walter Gretzky Elementary School, St. Basil's Catholic Elementary School, High School
- Proximity To Trails: Walking Distance
- Public Transit: Easy Access
- Amenities: Close to All Amenities and Shopping
Utilities & SystemsReview utilities and system installations
- Sewer: Sanitary sewer
- Furnace: Owned
- Air Conditioning: Owned
- Hot Water Tank: Owned
Tax & Legal InformationGet tax and legal details applicable to 144 Blackburn Drive
- Tax Annual Amount: 4796
- Zoning Description: R1C-15
Additional FeaturesExplore extra features and benefits
- Included Appliances: S/S Fridge, S/S Stove, S/S Dishwasher, Microwave, Washer/Dryer
- Light Fixtures: Elf's
- Bamboo Floors: Newer
- Ceramics Floors: Newer
Room Dimensions

This listing content provided by REALTOR.ca
has
been licensed by REALTOR®
members of The Canadian Real Estate Association
members of The Canadian Real Estate Association
Nearby Listings Stat
Active listings
69
Min Price
$2,375
Max Price
$3,299,999
Avg Price
$856,926
Days on Market
98 days
Sold listings
31
Min Sold Price
$594,999
Max Sold Price
$1,149,900
Avg Sold Price
$816,274
Days until Sold
55 days
Additional Information about 144 Blackburn Drive








































