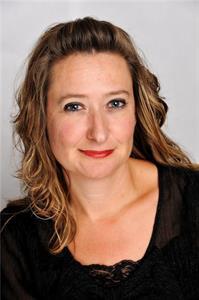178 Hunter Way, Brantford
- Bedrooms: 4
- Bathrooms: 3
- Type: Residential
- Added: 69 days ago
- Updated: 36 days ago
- Last Checked: 5 hours ago
Stunning & Modern this two-story 4-bedroom house in the Empire South community offers luxurious living with bread bew flooring kitchen tiles, high-end appliances and elegant pot lights. This beautifully landscaped backyard features a hot tub on the tear patio perfect for entertaining Master bedroom has a Luxurious ensuite. Located close to top-rated schools, entertainment shopping, nature area and public Transit. No Carpet in house. Natural oak staircase. (id:1945)
powered by

Property DetailsKey information about 178 Hunter Way
- Cooling: Central air conditioning
- Heating: Forced air, Natural gas
- Stories: 2
- Structure Type: House
- Exterior Features: Vinyl siding
- Foundation Details: Concrete
Interior FeaturesDiscover the interior design and amenities
- Basement: Unfinished, N/A
- Flooring: Laminate, Ceramic
- Appliances: Water softener
- Bedrooms Total: 4
- Bathrooms Partial: 1
Exterior & Lot FeaturesLearn about the exterior and lot specifics of 178 Hunter Way
- Water Source: Municipal water
- Parking Total: 6
- Parking Features: Attached Garage
- Lot Size Dimensions: 47.87 x 118.46 FT ; Irregular Lot
Location & CommunityUnderstand the neighborhood and community
- Directions: Conklin Rd & Black Burn Dr
- Common Interest: Freehold
Utilities & SystemsReview utilities and system installations
- Sewer: Sanitary sewer
Tax & Legal InformationGet tax and legal details applicable to 178 Hunter Way
- Tax Annual Amount: 6000
Room Dimensions

This listing content provided by REALTOR.ca
has
been licensed by REALTOR®
members of The Canadian Real Estate Association
members of The Canadian Real Estate Association
Nearby Listings Stat
Active listings
61
Min Price
$2,375
Max Price
$3,299,999
Avg Price
$854,236
Days on Market
79 days
Sold listings
31
Min Sold Price
$594,999
Max Sold Price
$1,249,900
Avg Sold Price
$834,181
Days until Sold
55 days
Nearby Places
Additional Information about 178 Hunter Way














































