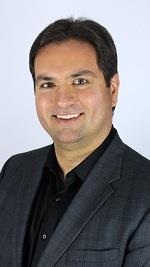16 Church Street W, Scotland
- Bedrooms: 2
- Bathrooms: 1
- Living area: 1139 square feet
- Type: Residential
- Added: 136 days ago
- Updated: 1 days ago
- Last Checked: 6 hours ago
Immaculate, turn-key home and property in a fantastic small-town setting. Offering a meticulously maintained 2-bedroom home completely updated and with a single car attached garage/workshop on an amazing lot. The home is so bright and airy throughout, and features the spacious and updated kitchen, formal dining room with coffee bar, and beautiful living room with cozy gas fireplace. The office at the front of the house could be used as a main-floor third bedroom. The sparkling five piece bath is sure to impress while the main floor laundry and a giant mudroom round out the above grade footprint. Two good sized bedrooms on the upper level. The basement is unfinished but dry, and a good spot for storage. Need a peaceful and private spot to relax after a long day? Your very own personal Oasis awaits you in the very deep backyard. Grab a coffee or a cocktail and step out to the fantastic back patio overlooking the stunning landscaping and hardscaping, the above ground pool with new deck, the storage shed and privacy fencing, all while still having plenty of space for the kids or dog to run and play. The triple wide driveway offers tons of space to park multiple vehicles, perfect for those family and friends get togethers and the elementary school across the road makes for a great neighbour. This home is one that needs to be seen to be fully appreciated. Way too many updates and wonderful details to mention here. Book your private viewing today. (id:1945)
powered by

Property DetailsKey information about 16 Church Street W
- Cooling: Central air conditioning
- Heating: Forced air, Natural gas
- Stories: 1.5
- Year Built: 1885
- Structure Type: House
- Exterior Features: Stone, Vinyl siding
- Foundation Details: Block
Interior FeaturesDiscover the interior design and amenities
- Basement: Unfinished, Partial
- Appliances: Water softener, Central Vacuum, Window Coverings
- Living Area: 1139
- Bedrooms Total: 2
- Fireplaces Total: 1
- Above Grade Finished Area: 1139
- Above Grade Finished Area Units: square feet
- Above Grade Finished Area Source: Listing Brokerage
Exterior & Lot FeaturesLearn about the exterior and lot specifics of 16 Church Street W
- Lot Features: Paved driveway, Crushed stone driveway, Country residential, Automatic Garage Door Opener
- Water Source: Drilled Well
- Lot Size Units: acres
- Parking Total: 5
- Pool Features: Above ground pool
- Parking Features: Attached Garage
- Lot Size Dimensions: 0.371
Location & CommunityUnderstand the neighborhood and community
- Directions: Simcoe St, turn west on Church St W and the property is located directly across from the elementary school.
- Common Interest: Freehold
- Street Dir Suffix: West
- Subdivision Name: 2120 - Scotland
- Community Features: Quiet Area, Community Centre
Utilities & SystemsReview utilities and system installations
- Sewer: Septic System
- Utilities: Natural Gas, Electricity
Tax & Legal InformationGet tax and legal details applicable to 16 Church Street W
- Tax Annual Amount: 2636.77
- Zoning Description: HA-SR
Room Dimensions

This listing content provided by REALTOR.ca
has
been licensed by REALTOR®
members of The Canadian Real Estate Association
members of The Canadian Real Estate Association
Nearby Listings Stat
Active listings
2
Min Price
$615,000
Max Price
$724,900
Avg Price
$669,950
Days on Market
78 days
Sold listings
0
Min Sold Price
$0
Max Sold Price
$0
Avg Sold Price
$0
Days until Sold
days
Nearby Places
Additional Information about 16 Church Street W










































