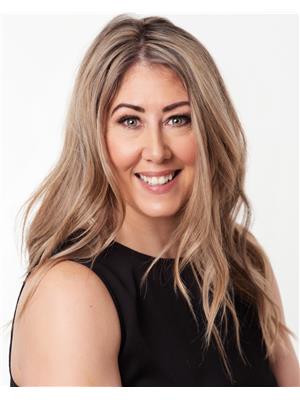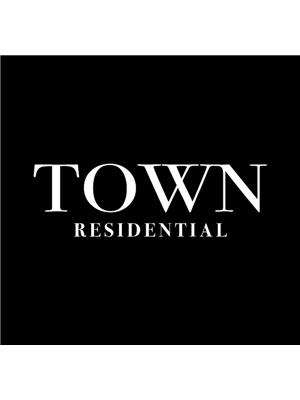27 Horizon View Lane, Rural Rocky View County
- Bedrooms: 6
- Bathrooms: 5
- Living area: 4606 square feet
- Type: Residential
- Added: 7 days ago
- Updated: 3 days ago
- Last Checked: 3 hours ago
Nestled on a quiet cul-de-sac in coveted CENTRAL SPRINGBANK, only 5 minutes to top-rated SPRINGBANK schools + 5 minutes to the amenities of Calgary’s westside. This custom build exudes elegance and comfort, boasting an ELEVATOR, HEATED 6 car GARAGE 6,700+ sqft of meticulously crafted living space. SOUTH facing Lot with SW positioned home ideal for light, warmth & MOUNTAIN VIEWS! 6 bedrooms + 4.5 baths. Sprawling 3,540+ sqft main level exudes potential with curved open riser staircase, custom built-ins, on-site finished oak floors, vaulted ceilings + skylights. Nice sized kitchen with room to expand with central island, butler’s pantry + granite countertops open to dining & living rooms with 2-way fireplace into SUNROOM. Main floor Primary retreat with bay window, 6 pc ensuite & walk-in closet. 2 good sized additional bedrooms or Den/Study + 4 pc bath, powder and laundry room with sink & cabinets round out the main level. Upstairs offers 2 bedrooms/office with open study/library with rolling ladder + 4 pc bath. Lower walk-out level is fully finished with HY-DRONIC HEATED floors, full wet bar, theatre/den, rec room, 6th bedroom/GYM, mud room + laundry. Additional features include: professionally painted throughout (2024), A/C, solid core doors, metal roof, built-in brick BBQ off lower patio and much more. Rare opportunity to live in one of the best locations in all of SPRINGBANK! (id:1945)
powered by

Property Details
- Cooling: Central air conditioning
- Heating: Forced air, In Floor Heating, Natural gas
- Stories: 2
- Year Built: 1994
- Structure Type: House
- Exterior Features: Stone
- Foundation Details: Poured Concrete
Interior Features
- Basement: Finished, Full, Separate entrance, Walk out
- Flooring: Hardwood, Carpeted, Ceramic Tile
- Appliances: Refrigerator, Range - Gas, Dishwasher, Garburator, Hood Fan, Window Coverings, Garage door opener, Washer & Dryer
- Living Area: 4606
- Bedrooms Total: 6
- Fireplaces Total: 2
- Bathrooms Partial: 1
- Above Grade Finished Area: 4606
- Above Grade Finished Area Units: square feet
Exterior & Lot Features
- View: View
- Lot Features: Cul-de-sac, Wet bar, Elevator, French door, Closet Organizers
- Lot Size Units: acres
- Parking Total: 12
- Parking Features: Attached Garage, Garage, Garage, Heated Garage
- Lot Size Dimensions: 2.00
Location & Community
- Common Interest: Freehold
- Subdivision Name: Springbank
- Community Features: Golf Course Development
Utilities & Systems
- Sewer: Septic tank, Septic Field
Tax & Legal Information
- Tax Lot: 7
- Tax Year: 2024
- Tax Block: 0
- Parcel Number: 0025706995
- Tax Annual Amount: 8552
- Zoning Description: R-1
Room Dimensions
This listing content provided by REALTOR.ca has
been licensed by REALTOR®
members of The Canadian Real Estate Association
members of The Canadian Real Estate Association

















