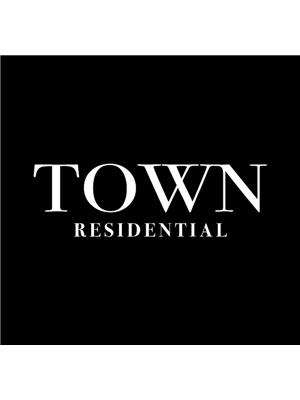363 Rocky Ridge Drive Nw, Calgary
- Bedrooms: 5
- Bathrooms: 4
- Living area: 2493 square feet
- Type: Residential
- Added: 48 days ago
- Updated: 47 days ago
- Last Checked: 21 hours ago
BREATHTAKING MOUNTAIN VIEWS AWAIT! Discover the home you've been dreaming of in the heart of the vibrant ROCKY RIDGE community! This stunning 5-BEDROOM, 3.5-BATHROOM property boasts UNMATCHED VIEWS OF THE MOUNTAINS, FOOTHILLS, AND PRAIRIES from all three levels—whether you're relaxing on the terrace or enjoying the view through the dramatic TWO-STORY WINDOWS. With over 3,500 SQ. FT. of beautifully designed and PROFESSIONALLY DEVELOPED living space, this home offers the perfect blend of luxury and comfort. The main floor welcomes you with a SPACIOUS FAMILY ROOM, featuring 18' HIGH CEILINGS, a large dining area perfect for gatherings, and a GOURMET KITCHEN complete with an island and walk-through pantry. Natural light pours in through custom internal windows, highlighting the HANDCRAFTED STAIRCASE and BUILT-IN FURNITURE, adding both character and practicality. Upstairs, unwind in the MASTER SUITE with its cozy sitting area and PANORAMIC MOUNTAIN VIEWS. The ensuite is your personal spa, complete with a JETTED TUB, dual sinks, and a separate shower. Two additional spacious bedrooms and an open OFFICE SPACE WITH BUILT-INS offer plenty of room for work and relaxation. The WALK-OUT BASEMENT is an entertainer’s dream, with a large entertainment area, exercise space, and two extra bedrooms—ideal for guests or growing families. The lower level also opens to a large backyard PATIO, perfect for summer BBQs and gatherings. This home has been thoughtfully updated with FRESH PAINT (2024), HARDWOOD FLOORS (2021), a NEW HOT WATER TANK (2019), and a NEW GARAGE DOOR (2024). Other perks include CENTRAL A/C, SMART WIRING, and INTEGRATED STEREO SPEAKERS throughout. You'll love the location—CLOSE TO THE CTRAIN STATION, schools, shopping, and the ROCKY RIDGE COMMUNITY CENTRE. Plus, the YMCA RECREATIONAL FACILITY is just minutes away, offering endless activities for the whole family. EASY ACCESS TO CROWCHILD TRAIL and STONEY TRAIL makes commuting a breeze. If you're searching for elegance, comfort, and UNBEATABLE VIEWS, this is the home for you! DON'T MISS OUT—CONTACT YOUR REALTOR TODAY for a private viewing and make this ROCKY RIDGE GEM YOURS! (id:1945)
powered by

Property DetailsKey information about 363 Rocky Ridge Drive Nw
- Cooling: Central air conditioning
- Heating: Forced air, Natural gas
- Stories: 2
- Year Built: 2001
- Structure Type: House
- Exterior Features: Stone, Vinyl siding
- Foundation Details: Poured Concrete
- Construction Materials: Wood frame
Interior FeaturesDiscover the interior design and amenities
- Basement: Finished, Full, Separate entrance, Walk out
- Flooring: Hardwood, Laminate, Carpeted, Ceramic Tile
- Appliances: Washer, Refrigerator, Dishwasher, Stove, Dryer, Microwave, Hood Fan, Window Coverings
- Living Area: 2493
- Bedrooms Total: 5
- Fireplaces Total: 2
- Bathrooms Partial: 1
- Above Grade Finished Area: 2493
- Above Grade Finished Area Units: square feet
Exterior & Lot FeaturesLearn about the exterior and lot specifics of 363 Rocky Ridge Drive Nw
- View: View
- Lot Features: PVC window, No neighbours behind, Closet Organizers, No Smoking Home, Level, Gas BBQ Hookup
- Lot Size Units: square meters
- Parking Total: 4
- Parking Features: Attached Garage, Oversize, Visitor Parking
- Lot Size Dimensions: 512.00
Location & CommunityUnderstand the neighborhood and community
- Common Interest: Freehold
- Street Dir Suffix: Northwest
- Subdivision Name: Rocky Ridge
Tax & Legal InformationGet tax and legal details applicable to 363 Rocky Ridge Drive Nw
- Tax Lot: 183
- Tax Year: 2024
- Tax Block: 4
- Parcel Number: 0028305101
- Tax Annual Amount: 5970
- Zoning Description: R-CG
Room Dimensions

This listing content provided by REALTOR.ca
has
been licensed by REALTOR®
members of The Canadian Real Estate Association
members of The Canadian Real Estate Association
Nearby Listings Stat
Active listings
12
Min Price
$675,000
Max Price
$1,674,900
Avg Price
$1,074,350
Days on Market
56 days
Sold listings
21
Min Sold Price
$598,000
Max Sold Price
$1,124,900
Avg Sold Price
$851,124
Days until Sold
32 days
Nearby Places
Additional Information about 363 Rocky Ridge Drive Nw





















































