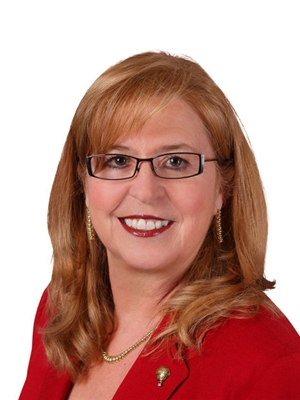65 Paintbrush Park, Rural Rocky View County
- Bedrooms: 4
- Bathrooms: 4
- Living area: 3088.97 square feet
- Type: Residential
Source: Public Records
Note: This property is not currently for sale or for rent on Ovlix.
We have found 6 Houses that closely match the specifications of the property located at 65 Paintbrush Park with distances ranging from 2 to 10 kilometers away. The prices for these similar properties vary between 849,900 and 1,795,000.
Recently Sold Properties
4
4
2
2927m2
$1,170,000
In market 55 days
15/10/2024
6
4
1
3609.92m2
$1,790,000
In market 111 days
15/10/2024
Nearby Places
Name
Type
Address
Distance
Edge School for Athletes
School
33055 Township Road 250
3.5 km
Calaway Park Ltd
Park
245033 Range Road 33
4.5 km
Cochrane High School
School
529 4th Ave N
10.8 km
Canada Olympic Park
Establishment
88 Canada Olympic Road SW
12.7 km
Calgary Waldorf School
School
515 Cougar Ridge Dr SW
13.2 km
Calgary French & International School
School
700 77 St SW
14.8 km
Big Hill Springs Provincial Park
Park
Rocky View County
15.3 km
F. E. Osborne School
School
5315 Varsity Dr NW
16.5 km
NOtaBLE - The Restaurant
Bar
4611 Bowness Rd NW
17.2 km
Purdys Chocolatier Market
Food
3625 Shaganappi Trail NW
17.3 km
Edworthy Park
Park
5050 Spruce Dr SW
17.8 km
The Olympic Oval
Stadium
2500 University Dr NW
18.7 km
Property Details
- Cooling: Central air conditioning
- Heating: Natural gas, Central heating
- Stories: 2
- Year Built: 2015
- Structure Type: House
- Exterior Features: Stone, Stucco
- Foundation Details: Poured Concrete
Interior Features
- Basement: Finished, Full
- Flooring: Carpeted, Ceramic Tile, Vinyl Plank
- Appliances: Refrigerator, Dishwasher, Wine Fridge, Range, Oven, Microwave, Hood Fan, Window Coverings, Garage door opener, Washer & Dryer
- Living Area: 3088.97
- Bedrooms Total: 4
- Fireplaces Total: 2
- Bathrooms Partial: 1
- Above Grade Finished Area: 3088.97
- Above Grade Finished Area Units: square feet
Exterior & Lot Features
- Lot Features: Cul-de-sac, Back lane, Wet bar, Closet Organizers, Gas BBQ Hookup
- Water Source: Municipal water
- Lot Size Units: square feet
- Parking Total: 6
- Parking Features: Attached Garage, Garage, Oversize, Heated Garage
- Building Features: Clubhouse
- Lot Size Dimensions: 6969.60
Location & Community
- Common Interest: Freehold
- Subdivision Name: Harmony
- Community Features: Golf Course Development, Lake Privileges, Fishing
Utilities & Systems
- Sewer: Municipal sewage system
Tax & Legal Information
- Tax Lot: 4
- Tax Year: 2024
- Tax Block: 7
- Parcel Number: 0037195576
- Tax Annual Amount: 4870.69
- Zoning Description: CD129
Experience luxury living in Harmony, Springbank's premier master-planned lake community at the base of the Rockies. This former Sterling Homes Estate Showhome boasts a modern design with stunning features. The Grand Foyer showcases a Custom Staircase with Open Risers, Maple Treads, and Glass Railing. Enjoy Floor-to-Ceiling Windows, 10' Ceilings on the main floor, 9' Ceilings on the upper and lower levels, High-End Light Fixtures, Designer Cabinetry, and a Chef-Inspired Kitchen with SS JennAir appliances, a Granite Waterfall Island, and a Walk-In Pantry with Built-In Cabinetry and a second sink. The open floorplan includes a Side Deck off the Kitchen and a Private Rear Deck access from the Living Room, both with natural gas BBQ hookups. The Upper Level features a Large Bonus Room with east-facing views, a loft/office space with built in cabinets. The Sophisticated Master Bedroom is your Private Sanctuary, offering a Serene Escape within your home. Indulge in the Luxury of a Private Balcony, a Wet/Coffee Bar, and a Tray Ceiling with Hardwood Inlay. Relax by the two-way Gas Fireplace or Rejuvenate in the Lavish 5-piece Spa Ensuite, featuring Heated Floors, a Soaker Tub and Stand-Up Shower. Two additional bedrooms, a 5-piece bathroom, and a spacious Laundry Room complete the upper level. The Fully Finished lower level includes a Family Room with a Custom Wet Bar with Second Dishwasher and Wine Room, a Fourth Bedroom, and a 4-piece bath. The outdoor space offers a Low-Maintenance, Landscaped side yard, and the Oversized Attached Triple Car Garage is Heated with rear laneway access. Additional features include Dual AC, Dual Furnaces, and an extended Alberta New Homes Owners warranty. Located on a quiet cul-de-sac across from a park and just minutes from the lake, Mickelson National Golf Course, and the prestigious Edge private school, this home is a rare find. Live in Harmony, just 5 minutes west of Calgary's city limits, 20 minutes to downtown, and 1 hour to Banff. If yo ur family is seeking an elevated living experience, this is the home you've been waiting for, and it won't be available for long. Call your favorite realtor today to schedule a private showing. (id:1945)
Demographic Information
Neighbourhood Education
| Master's degree | 15 |
| Bachelor's degree | 65 |
| University / Above bachelor level | 10 |
| University / Below bachelor level | 10 |
| College | 25 |
| University degree at bachelor level or above | 100 |
Neighbourhood Marital Status Stat
| Married | 140 |
| Widowed | 10 |
| Divorced | 15 |
| Never married | 55 |
| Living common law | 25 |
| Married or living common law | 165 |
| Not married and not living common law | 85 |
Neighbourhood Construction Date
| 1961 to 1980 | 25 |
| 1981 to 1990 | 20 |
| 1991 to 2000 | 55 |
| 2006 to 2010 | 10 |
| 1960 or before | 10 |









