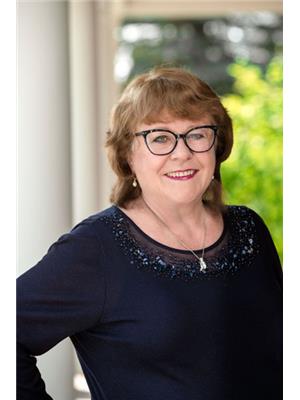1181 Staunton Rd Private, Bracebridge
- Bedrooms: 4
- Bathrooms: 1
- Living area: 1406 square feet
- Type: Residential
- Added: 83 days ago
- Updated: 65 days ago
- Last Checked: 22 hours ago
AMAZING WATERFRONT VIEWS on McKay Lake, Bracebridge, Muskoka! Close to Town, this property has 200+feet of frontage, large 4 bedroom COTTAGE built in the '60s, detached 2 car GARAGE, and BOATHOUSE(rare on this lake). This wide-open double lot has few trees obstructing the view of the lake, good privacy, firepit, lawn areas, plenty of parking, an excellent cottage road, and is only 10-15 drive to Bracebridge! McKay lake is private, quiet, has excellent boating, swimming, fishing, with a close-knit cottage community and lake association stating McKay Lake is a 'refuge where one can listen to the call of the loons, watch herons and turtles and frogs and beavers and otters, float in canoes and kayaks, gaze at the stars and enjoy family and friends'. Note: There are 2 PINs for this sale, 101ft and 108ft lots with the current buildings spread over both lots. The main cottage is 3 season use, 4 bedrooms, 1 bathroom, large principal rooms, laundry hook-up, sunroom/muskoka room area, big views out the water side! Boathouse has one slip, plenty of docking, diving board, and sundeck above! Garage is fine for 2 cars, or workshop use. This is an estate sale, and the property is being sold 'as-is, where is' with furnishings and chattels ready for your use. Floor joists below cottage, water pump, shingles, and septic all recently updated. This is ready for your renovation ideas, has amazing development potential and is ready for your 3 season use right now! (id:1945)
powered by

Show More Details and Features
Property DetailsKey information about 1181 Staunton Rd Private
Interior FeaturesDiscover the interior design and amenities
Exterior & Lot FeaturesLearn about the exterior and lot specifics of 1181 Staunton Rd Private
Location & CommunityUnderstand the neighborhood and community
Utilities & SystemsReview utilities and system installations
Tax & Legal InformationGet tax and legal details applicable to 1181 Staunton Rd Private
Additional FeaturesExplore extra features and benefits
Room Dimensions

This listing content provided by REALTOR.ca has
been licensed by REALTOR®
members of The Canadian Real Estate Association
members of The Canadian Real Estate Association
Nearby Listings Stat
Nearby Places
Additional Information about 1181 Staunton Rd Private














