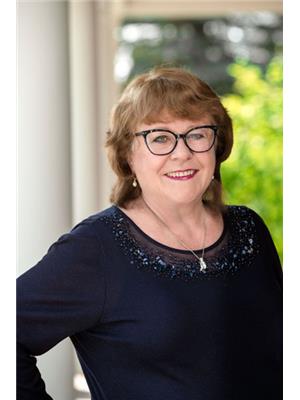2411 118 Highway E, Bracebridge
- Bedrooms: 4
- Bathrooms: 3
- Living area: 3858 square feet
- Type: Residential
- Added: 248 days ago
- Updated: 63 days ago
- Last Checked: 2 hours ago
This beautiful custom-built home is nestled on a private 2-acre lot with a lovely view over a natural pond where the birds and wildlife like to visit. This home is large enough to share with an extended family or for your guests when they come to enjoy the beauty of Muskoka. There is a huge wrap around veranda leading to a large covered back deck used for dining and entertaining which could be enclosed to make a screened room. Upon entry, the home features a stunning open concept living, dining and kitchen area with soaring ceilings to an upper loft where there are two additional bedrooms, a 4pc. bathroom and lounging area with a wet bar. There are two large balconies with beautiful views to the forests on all sides. Enjoy the comforts of an ample main floor bedroom complete with patio doors with a lovely view of the pond. There is a huge ensuite bathroom and a convenient main floor laundry room. Gleaming red ash floors grace the principal rooms on the main level and in the loft. There is great potential in the lower level for a 1400 sq. ft. in-law suite with a living room, dinette and a finished bedroom and 4 pc. bathroom and separate walkouts. The games room have extra receptacles on the back wall with intentions of a dry bar. The Bunkie next to the house could be used for extra sleeping quarters, a studio or continue to use as storage. This stunning home is only 20 minutes from town and a five minute drive to the public beach on Prospect Lake. Enjoy working, living and playing from home! A spring closing preferred. CLICK ON THE VIDEO iGUIDE FOR A VIRTUAL TOUR. (id:1945)
powered by

Property DetailsKey information about 2411 118 Highway E
Interior FeaturesDiscover the interior design and amenities
Exterior & Lot FeaturesLearn about the exterior and lot specifics of 2411 118 Highway E
Location & CommunityUnderstand the neighborhood and community
Utilities & SystemsReview utilities and system installations
Tax & Legal InformationGet tax and legal details applicable to 2411 118 Highway E
Additional FeaturesExplore extra features and benefits
Room Dimensions

This listing content provided by REALTOR.ca
has
been licensed by REALTOR®
members of The Canadian Real Estate Association
members of The Canadian Real Estate Association
Nearby Listings Stat
Active listings
1
Min Price
$1,159,000
Max Price
$1,159,000
Avg Price
$1,159,000
Days on Market
248 days
Sold listings
0
Min Sold Price
$0
Max Sold Price
$0
Avg Sold Price
$0
Days until Sold
days
Nearby Places
Additional Information about 2411 118 Highway E













