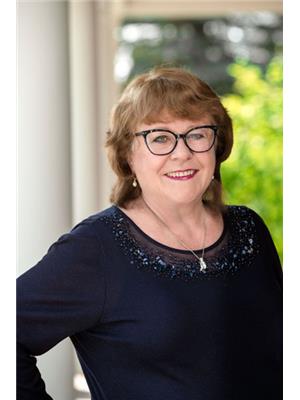1374 Purbrook Road, Bracebridge
- Bedrooms: 2
- Bathrooms: 1
- Living area: 1100 square feet
- Type: Residential
- Added: 55 days ago
- Updated: 16 days ago
- Last Checked: 2 hours ago
Your Muskoka cabin awaits. This property has something for everyone, the business savvy buyer will appreciate the STR licence, proven rental income and rave reviews, while those looking for a quieter way of life will gravitate to this treelined cabin as a way to escape the city. This Northern Experience property rents consistently and is complete with sauna, shuffleboard and hiking/cross country skiing/snowshoe trails. The perfect escape from city life could have a pool, cold plunge, outdoor games, be used as an event space and best of all wifi to elevate its rental potential. Start with your morning coffee on the covered porch and end the day with a bonfire under the stars at night. Cozy up by the wood stove in winter and watch the snowflakes glisten out the picture windows. This 2 bed 1 bath energy efficient cabin has triple pane windows, is fully insulated and sealed with a basement that provides ample storage and laundry. With an additional insulated storage shed and carport with shed this property truly has all one ever needs but with 111 acres of old growth ie mature trees and 7 kms of established trails plus access to OFSC snowmobile trail at the edge of the property there truly is limitless potential. Located just minutes east of Bracebridge, on a paved and well maintained municipal road with school bus service and garbage collection at the end of the drive, it calls out for family adventures, time around a fire pit with friends, long walks in the woods with the dog, and quick jaunts into town for coffee, shopping, visiting the weekly seasonal farmer's market for fresh produce, dinner or a movie. Must walk the property to understand how special it is. (id:1945)
powered by

Property DetailsKey information about 1374 Purbrook Road
Interior FeaturesDiscover the interior design and amenities
Exterior & Lot FeaturesLearn about the exterior and lot specifics of 1374 Purbrook Road
Location & CommunityUnderstand the neighborhood and community
Utilities & SystemsReview utilities and system installations
Tax & Legal InformationGet tax and legal details applicable to 1374 Purbrook Road
Room Dimensions

This listing content provided by REALTOR.ca
has
been licensed by REALTOR®
members of The Canadian Real Estate Association
members of The Canadian Real Estate Association
Nearby Listings Stat
Active listings
1
Min Price
$1,125,000
Max Price
$1,125,000
Avg Price
$1,125,000
Days on Market
55 days
Sold listings
1
Min Sold Price
$899,900
Max Sold Price
$899,900
Avg Sold Price
$899,900
Days until Sold
85 days
Nearby Places
Additional Information about 1374 Purbrook Road











