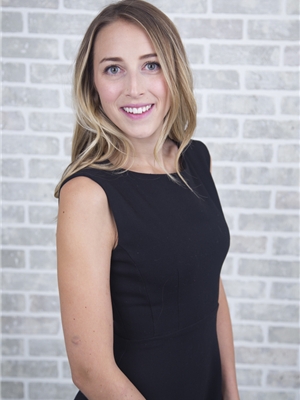224 Copperfield Lane Se, Calgary
- Bedrooms: 2
- Bathrooms: 3
- Living area: 1503 square feet
- Type: Townhouse
- Added: 36 days ago
- Updated: 14 days ago
- Last Checked: 13 hours ago
This bright and well maintained end-unit townhome boasts 2 master suites, each with spacious walk-in closets and full en-suite bathrooms. The kitchen features elegant maple cabinets, creating a warm and inviting space, complemented by the bright and open dining area and completing this floor is a 1/2 bath containing the laundry facilities. The main level living room impresses with its soaring 14’ ceiling, floor-to-ceiling windows, and access to the rear deck. A fully finished walkout basement adds versatility, offering space that can serve as a cozy office, family room or hobby space with updated LVP flooring—flooded with natural light for inspiration. The basement entrance adds convenience access to the additional outdoor covered patio. Recent upgrades include a hot water tank and a high-efficiency furnace for added comfort and energy savings. Keep the snow off your vehicle in the attached fully finished garage. The condo complex takes care of snow shovelling and landscaping, so you can relax and enjoy your home. Located close to parks, playgrounds, public transportation, shopping, South Campus Hospital, YMCA & more. This home provides easy access to 52nd Street, Stoney Trail, Highway 22X, and other major routes. (id:1945)
powered by

Property DetailsKey information about 224 Copperfield Lane Se
Interior FeaturesDiscover the interior design and amenities
Exterior & Lot FeaturesLearn about the exterior and lot specifics of 224 Copperfield Lane Se
Location & CommunityUnderstand the neighborhood and community
Property Management & AssociationFind out management and association details
Tax & Legal InformationGet tax and legal details applicable to 224 Copperfield Lane Se
Room Dimensions

This listing content provided by REALTOR.ca
has
been licensed by REALTOR®
members of The Canadian Real Estate Association
members of The Canadian Real Estate Association
Nearby Listings Stat
Active listings
78
Min Price
$409,900
Max Price
$2,094,900
Avg Price
$698,185
Days on Market
39 days
Sold listings
64
Min Sold Price
$419,900
Max Sold Price
$2,399,999
Avg Sold Price
$626,498
Days until Sold
32 days
Nearby Places
Additional Information about 224 Copperfield Lane Se














