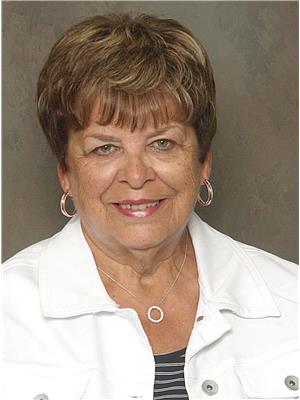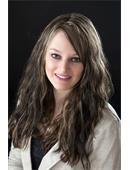1106 Hastings Street, Moose Jaw
- Bedrooms: 3
- Bathrooms: 2
- Living area: 1273 square feet
- Type: Residential
Source: Public Records
Note: This property is not currently for sale or for rent on Ovlix.
We have found 6 Houses that closely match the specifications of the property located at 1106 Hastings Street with distances ranging from 2 to 4 kilometers away. The prices for these similar properties vary between 149,000 and 295,000.
Recently Sold Properties
Nearby Places
Name
Type
Address
Distance
Sacred Heart School
School
1020 12 Ave SW
0.3 km
Smith Soccer Fields
Park
Moose Jaw
0.5 km
Church of Our Lady
Food
566 Vaughan St
1.2 km
Conners Park
Park
Laurel Rd
1.3 km
St. Mary School
School
720 5th Avenue SW Moose Jaw
1.3 km
Chillers Brew Pub
Restaurant
510 Home St W
1.5 km
CrossFit Moose Jaw
Restaurant
431 4th Ave SW
1.6 km
Family Pizza
Restaurant
410 Lillooet St W
1.6 km
Landscape Restaurant Ltd
Restaurant
423 4 Ave SW
1.6 km
T J's Pizza
Restaurant
312 4 Ave SW
1.6 km
Domino's Pizza
Meal delivery
826 9th Ave NW
2.2 km
St. Michael School
School
Moose Jaw
2.3 km
Property Details
- Cooling: Central air conditioning
- Heating: Baseboard heaters, Forced air, Electric, Natural gas
- Year Built: 1968
- Structure Type: House
- Architectural Style: Bungalow
Interior Features
- Basement: Partially finished, Full
- Appliances: Washer, Refrigerator, Satellite Dish, Stove, Dryer, Alarm System, Freezer, Garburator, Hood Fan, Storage Shed, Window Coverings, Garage door opener remote(s)
- Living Area: 1273
- Bedrooms Total: 3
- Fireplaces Total: 1
- Fireplace Features: Wood, Conventional
Exterior & Lot Features
- Lot Features: Treed, Rectangular, Sump Pump
- Lot Size Units: square feet
- Parking Features: Detached Garage, Carport, Parking Space(s), Heated Garage
- Lot Size Dimensions: 6426.00
Location & Community
- Common Interest: Freehold
Tax & Legal Information
- Tax Year: 2024
- Tax Annual Amount: 3073
Additional Features
- Security Features: Alarm system
Don't let the carpets fool you - there is hardwood underneath most of the upstairs flooring! This one-owner beautiful family home has a great layout and is ready for its new owners! This property is just under 1300 sq ft and features 3 bedrooms (plus 2 dens), 2 bathrooms, a beautiful sunroom, a large garage/workshop, a carport with a wood fireplace and a greenhouse! This property is located close to multiple schools, parks and is on a quiet street. You will notice the excellent curb appeal as you drive up with beautiful stone siding on the front. Inside you will find a spacious living room, dining room and kitchen (hardwood floors underneath most of the flooring on the main level). An amazing feature with this home is the 4 season sunroom that was added to the back of the home - you'll spend all summer out here! The main floor is completed with 3 bedrooms, and a 4 piece bathroom with updated tub. Downstairs you will find a family room with a bar - perfect for entertaining - and two spacious dens. Completing this level is a laundry/utility room with extra room for storage, a cold room, and a 3 piece bathroom with updated shower. Head outside to see some great features with this home! You have a double car (26' x 24') heated garage (currently only with a single door and the rest setup as a workshop.) Attached to the garage is a carport (back wall opens up) with a wood fireplace. Behind this you have a yard area, garden area, a greenhouse and shed and more room for parking! There are so many possibilities with this space! This truly is an excellent home for your family to personalize and call their own! Book your showing today! (id:1945)
Demographic Information
Neighbourhood Education
| Bachelor's degree | 15 |
| College | 25 |
| University degree at bachelor level or above | 15 |
Neighbourhood Marital Status Stat
| Married | 140 |
| Widowed | 15 |
| Divorced | 25 |
| Separated | 15 |
| Never married | 85 |
| Living common law | 50 |
| Married or living common law | 185 |
| Not married and not living common law | 140 |
Neighbourhood Construction Date
| 1961 to 1980 | 145 |
| 1981 to 1990 | 15 |
| 1960 or before | 15 |











