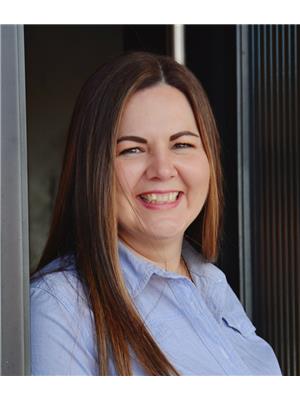1142 Duffield Crescent, Moose Jaw
- Bedrooms: 3
- Bathrooms: 2
- Living area: 1008 square feet
- MLS®: sk976734
- Type: Residential
- Added: 53 days ago
- Updated: 7 hours ago
- Last Checked: 2 minutes ago
This beautiful 3-bedroom, 2-bathroom bungalow in a quiet South Hill crescent offers a warm welcome with its inviting exterior. Hardwood floors in the living and dining areas add elegance, while the modern kitchen boasts stainless steel appliances. A maintenance-free deck accessed from the dining room is perfect for outdoor enjoyment. The lower level features a spacious family room, den, 3-piece bathroom, and laundry/utility room. With ample parking on the driveway and an insulated, heated double car garage, convenience is key. The landscaped yard provides a tranquil space for relaxation. This home blends comfort, convenience, and charm for creating lasting memories. Don't miss the chance to make this your new home! Schedule a viewing today. THIS HOUSE IS FOR SALE ONLY. (id:1945)
powered by

Property Details
- Cooling: Central air conditioning
- Heating: Forced air, Natural gas
- Year Built: 1962
- Structure Type: House
- Architectural Style: Bungalow
Interior Features
- Basement: Partially finished, Full
- Appliances: Washer, Refrigerator, Dishwasher, Stove, Dryer, Microwave, Alarm System, Freezer, Window Coverings, Garage door opener remote(s)
- Living Area: 1008
- Bedrooms Total: 3
Exterior & Lot Features
- Lot Features: Treed, Rectangular, Balcony
- Lot Size Units: square feet
- Parking Features: Detached Garage, Parking Space(s), Heated Garage
- Lot Size Dimensions: 6325.00
Location & Community
- Common Interest: Freehold
Tax & Legal Information
- Tax Year: 2024
- Tax Annual Amount: 2446
Additional Features
- Security Features: Alarm system
Room Dimensions

This listing content provided by REALTOR.ca has
been licensed by REALTOR®
members of The Canadian Real Estate Association
members of The Canadian Real Estate Association
Nearby Listings Stat
Active listings
59
Min Price
$89,900
Max Price
$424,900
Avg Price
$274,831
Days on Market
46 days
Sold listings
9
Min Sold Price
$169,000
Max Sold Price
$309,000
Avg Sold Price
$239,589
Days until Sold
30 days

















