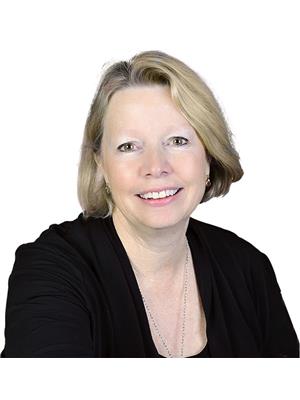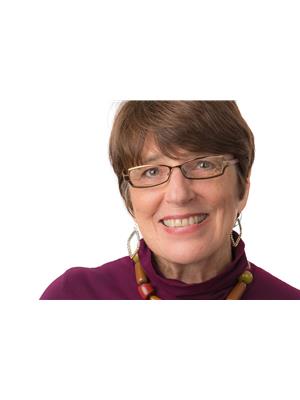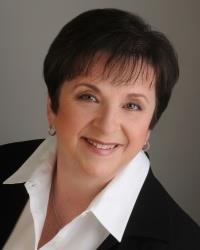1506 Hyndman Road, Spencerville
- Bedrooms: 3
- Bathrooms: 2
- Type: Residential
- Added: 26 days ago
- Updated: 2 days ago
- Last Checked: 19 hours ago
Country bungalow on 1.5 acres. House is set well back off the road for safety of children and pets. Main level is open concept. Kitchen features stainless black appliances (2 yrs old), solid light wood cabinetry and a centre accent island. Flooring is contemporary wider plank with tile in the baths. Primary bedroom will fit a king size suite. Ensuite bath has a new walk in corner shower. Rustic wall treatment in stairwell. Downstairs is a large finished family room & games area with a cozy propane stove. Tons of storage space in the unfinished area. Great outside space on the property to park an RV, boat or trailer. The garage is oversize, 33 ft deep. Additional huge outbuilding with hydro and concrete floor. Expansive backyard with corner fenced area for chickens (coop and feeders) and garden on the west side. Washer, dryer 2024. Carpet free (except stairs). AG pool. Hot tub 2020. ROOF 2022. 10 min to Kemptville for shopping, hospital, restaurants (id:1945)
powered by

Property Details
- Cooling: Central air conditioning
- Heating: Forced air, Propane
- Stories: 1
- Year Built: 2008
- Structure Type: House
- Exterior Features: Siding
- Foundation Details: Poured Concrete
- Architectural Style: Bungalow
Interior Features
- Basement: Finished, Full
- Flooring: Tile, Laminate
- Appliances: Washer, Refrigerator, Hot Tub, Dishwasher, Stove, Dryer, Microwave Range Hood Combo
- Bedrooms Total: 3
- Fireplaces Total: 1
Exterior & Lot Features
- Lot Features: Treed, Automatic Garage Door Opener
- Water Source: Drilled Well
- Lot Size Units: acres
- Parking Total: 8
- Pool Features: Above ground pool
- Parking Features: Attached Garage, Inside Entry
- Road Surface Type: Paved road
- Lot Size Dimensions: 1.54
Location & Community
- Common Interest: Freehold
- Community Features: School Bus
Utilities & Systems
- Sewer: Septic System
Tax & Legal Information
- Tax Year: 2024
- Parcel Number: 681390276
- Tax Annual Amount: 3841
- Zoning Description: rural
Room Dimensions
This listing content provided by REALTOR.ca has
been licensed by REALTOR®
members of The Canadian Real Estate Association
members of The Canadian Real Estate Association


















