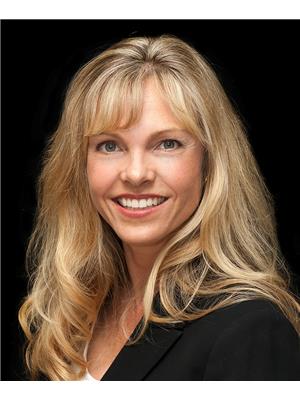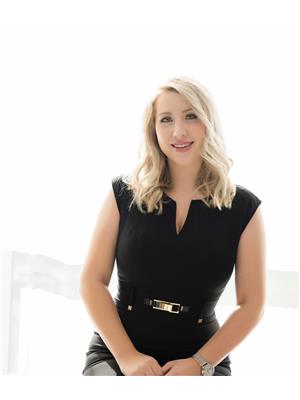4630 Mcclure Road, Kelowna
- Bedrooms: 6
- Bathrooms: 4
- Living area: 4375 square feet
- Type: Residential
- Added: 123 days ago
- Updated: 9 days ago
- Last Checked: 17 hours ago
Spectacular brand new home situated on one of Kelowna's most desirable streets. This home features 6 bedrooms, including a self contained 2 bed suite and inground POOL. The main living areas boast an abundance of natural light, creating a warm and inviting atmosphere. The fully equipped kitchen is a chef's dream, featuring high-end appliances and countertops, and ample storage space. Private master suite complete with a luxurious en-suite and a walk-in closet. Each additional bedroom offers comfort and privacy, ensuring that everyone in the household has their own personal space. The self-contained two-bedroom suite is a valuable addition to this property. With its own separate entrance, this suite provides flexibility and convenience. The in-ground pool invites you to relax and unwind while the surrounding patio area is perfect for enjoying the beautiful Okanagan weather. New homes in this location rarely come available! Whether you're looking for shopping, dining, entertainment, or recreational activities, everything is within close proximity. From beautiful parks and beaches to renowned golf courses and wineries, the Lower Mission area has it all. Price + GST. New high end home planned for neighboring property. (id:1945)
powered by

Property DetailsKey information about 4630 Mcclure Road
- Roof: Asphalt shingle, Unknown
- Cooling: Central air conditioning
- Heating: Forced air, See remarks
- Stories: 3
- Year Built: 2024
- Structure Type: House
- Exterior Features: Composite Siding
Interior FeaturesDiscover the interior design and amenities
- Basement: Full
- Flooring: Tile, Vinyl
- Living Area: 4375
- Bedrooms Total: 6
- Fireplaces Total: 1
- Fireplace Features: Electric, Unknown
Exterior & Lot FeaturesLearn about the exterior and lot specifics of 4630 Mcclure Road
- Lot Features: Level lot, Balcony
- Water Source: Municipal water
- Lot Size Units: acres
- Parking Total: 2
- Pool Features: Inground pool, Outdoor pool
- Parking Features: Attached Garage
- Lot Size Dimensions: 0.11
Location & CommunityUnderstand the neighborhood and community
- Common Interest: Freehold
- Community Features: Family Oriented
Utilities & SystemsReview utilities and system installations
- Sewer: Municipal sewage system
Tax & Legal InformationGet tax and legal details applicable to 4630 Mcclure Road
- Zoning: Unknown
- Parcel Number: 032-019-904
- Tax Annual Amount: 2856.87
Room Dimensions

This listing content provided by REALTOR.ca
has
been licensed by REALTOR®
members of The Canadian Real Estate Association
members of The Canadian Real Estate Association
Nearby Listings Stat
Active listings
41
Min Price
$774,900
Max Price
$3,000,000
Avg Price
$1,534,900
Days on Market
81 days
Sold listings
10
Min Sold Price
$1,195,000
Max Sold Price
$2,399,900
Avg Sold Price
$1,605,790
Days until Sold
89 days
Nearby Places
Additional Information about 4630 Mcclure Road




































































