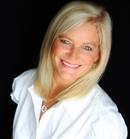1015 Guest Road, West Kelowna
- Bedrooms: 6
- Bathrooms: 5
- Living area: 4521 square feet
- Type: Residential
- Added: 66 days ago
- Updated: 65 days ago
- Last Checked: 18 hours ago
Come see this beautiful, spacious home with stunning lake, mountain and city views! It's an entertainer's haven with a big inground heated pool and hot-tub on the huge deck area. There is a gourmet kitchen with stainless steel appliances, large windows to take in all the views, workshop/studio area in the basement, large office area in the basement, and a large area in the basement that can be made into a theatre room. Loads of potential! Nicely updated over the years with recent fresh paint throughout! This home has lots of storage and ample space to park all of your toys. An absolute must see! ***Measurements are approximate*** ***Information contained in this listing is from sources deemed reliable, however, please practice your own due diligence and consult with professionals to confirm information*** (id:1945)
powered by

Property DetailsKey information about 1015 Guest Road
Interior FeaturesDiscover the interior design and amenities
Exterior & Lot FeaturesLearn about the exterior and lot specifics of 1015 Guest Road
Location & CommunityUnderstand the neighborhood and community
Utilities & SystemsReview utilities and system installations
Tax & Legal InformationGet tax and legal details applicable to 1015 Guest Road
Room Dimensions

This listing content provided by REALTOR.ca
has
been licensed by REALTOR®
members of The Canadian Real Estate Association
members of The Canadian Real Estate Association
Nearby Listings Stat
Active listings
5
Min Price
$980,000
Max Price
$4,450,000
Avg Price
$2,319,800
Days on Market
63 days
Sold listings
1
Min Sold Price
$1,975,000
Max Sold Price
$1,975,000
Avg Sold Price
$1,975,000
Days until Sold
61 days
Nearby Places
Additional Information about 1015 Guest Road

















