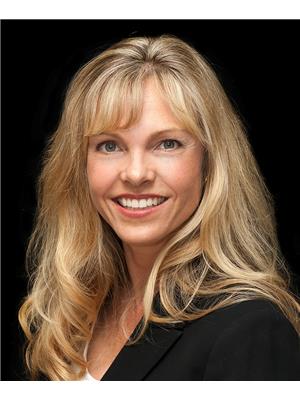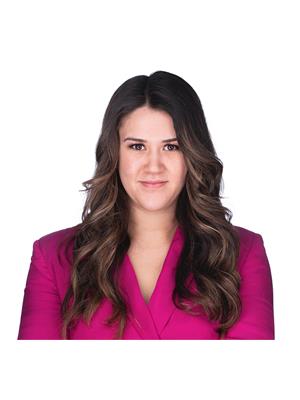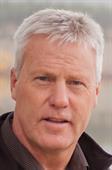916 Skeena Drive, Kelowna
- Bedrooms: 5
- Bathrooms: 3
- Living area: 3926 square feet
- Type: Residential
- Added: 14 days ago
- Updated: 13 days ago
- Last Checked: 16 hours ago
Private enclave on Dilworth. Only minutes to all amenities! Pride of Ownership from the enticing curb appeal to exceptional high quality finishing throughout this Rancher with walkout basement. Create & enjoy decadent meals in the luxurious gourmet kitchen with granite countertop & Frigidaire professional stainless-steel appliances. Open plan in main living area has inviting family room & dining room, with vaulted ceilings. Spacious 2 bedrooms on the main floor, including the Master bedroom with stunning spa-inspired ensuite, with abundant amounts of natural light. The lower level walkout has an additional three large bedrooms, fireplace, 9 ft ceilings, wet bar/summer kitchen area (microwave, sink, island & cabinets), rec room/home gym area and tons of storage space. Find total privacy in the meticulously maintained pool-sized backyard, surrounded by mature evergreens & cedars. Relax with great views of downtown Kelowna and a peek of the lake from your large covered deck with ceiling fan, power awning with remote & roller shades + glass railings providing an expansive feeling to the back yard. Separate covered patio off the lower level if you prefer cooler temperatures for dining outside. This home suits multiple generations and vast styles of lifestyle needs! A pleasure to host guests and nurture family and friends! (id:1945)
powered by

Property DetailsKey information about 916 Skeena Drive
- Roof: Asphalt shingle, Unknown
- Cooling: Central air conditioning
- Heating: Forced air, Electric, See remarks
- Stories: 2
- Year Built: 1997
- Structure Type: House
- Exterior Features: Stucco
- Architectural Style: Ranch
Interior FeaturesDiscover the interior design and amenities
- Basement: Full
- Flooring: Carpeted, Ceramic Tile, Linoleum
- Appliances: Washer, Refrigerator, Range - Gas, Dishwasher, Dryer, Microwave
- Living Area: 3926
- Bedrooms Total: 5
- Fireplaces Total: 1
- Fireplace Features: Gas, Unknown
Exterior & Lot FeaturesLearn about the exterior and lot specifics of 916 Skeena Drive
- View: City view, Mountain view
- Water Source: Municipal water
- Lot Size Units: acres
- Parking Total: 2
- Parking Features: Attached Garage
- Lot Size Dimensions: 0.23
Location & CommunityUnderstand the neighborhood and community
- Common Interest: Freehold
Utilities & SystemsReview utilities and system installations
- Sewer: Municipal sewage system
Tax & Legal InformationGet tax and legal details applicable to 916 Skeena Drive
- Zoning: Unknown
- Parcel Number: 023-074-795
- Tax Annual Amount: 6351.3
Room Dimensions

This listing content provided by REALTOR.ca
has
been licensed by REALTOR®
members of The Canadian Real Estate Association
members of The Canadian Real Estate Association
Nearby Listings Stat
Active listings
56
Min Price
$599,000
Max Price
$2,999,000
Avg Price
$989,523
Days on Market
86 days
Sold listings
20
Min Sold Price
$599,900
Max Sold Price
$2,280,000
Avg Sold Price
$938,250
Days until Sold
73 days
Nearby Places
Additional Information about 916 Skeena Drive


























































