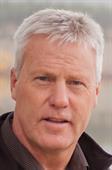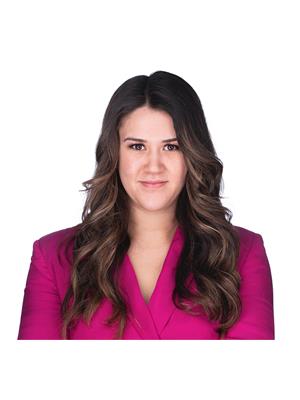947 Purcell Court, Kelowna
- Bedrooms: 4
- Bathrooms: 5
- Living area: 5541 square feet
- Type: Residential
- Added: 29 days ago
- Updated: 7 days ago
- Last Checked: 17 hours ago
Priced to sell, providing buyers w/opportunity to update bathrooms to personal preferences. Dilworth family home w/pool+hot tub + sweeping views. Private yard backing onto a greenspace. 5500 sq ft 4 bd+5bath family home situated on a quiet cul de sac. 3 Car garage plus parking and storage for boat+RV. Large yard with beautiful valley+mtn views. Updated kitchen with chefs appliances, quartz counters, dbl wall ovens, wine fridge and huge entertaining layout. Vaulted ceilings in the living room. Primary bdrm+ensuite and additional bdrm on the main flr. with a large laundry room. Lower level features a large family room with bar, storage, 2 bdrms and den or gym. Incredible family backyard with pool, 2 decks and grass. Easy access from upper deck to pool. Solid roof, new carpet + lower level flrs, refinished deck, new pool cover. Walk/bike right out your door to trails. Bring your design touches to this smartly priced home in a top neighborhood close to good schools, parks, shops and all City of Kelowna has to offer. (id:1945)
powered by

Property DetailsKey information about 947 Purcell Court
- Roof: Asphalt shingle, Unknown
- Cooling: Central air conditioning
- Heating: In Floor Heating, See remarks
- Stories: 2
- Year Built: 1993
- Structure Type: House
- Exterior Features: Brick, Stucco
- Architectural Style: Ranch
Interior FeaturesDiscover the interior design and amenities
- Basement: Full
- Flooring: Tile, Hardwood, Laminate, Carpeted
- Appliances: Washer, Refrigerator, Dishwasher, Wine Fridge, Dryer, Microwave, Oven - Built-In, See remarks
- Living Area: 5541
- Bedrooms Total: 4
- Fireplaces Total: 1
- Bathrooms Partial: 1
- Fireplace Features: Insert
Exterior & Lot FeaturesLearn about the exterior and lot specifics of 947 Purcell Court
- View: City view, Mountain view, Valley view, View (panoramic)
- Lot Features: Central island
- Water Source: Municipal water
- Lot Size Units: acres
- Parking Total: 9
- Pool Features: Outdoor pool
- Parking Features: Attached Garage, See Remarks
- Lot Size Dimensions: 0.33
Location & CommunityUnderstand the neighborhood and community
- Common Interest: Freehold
Utilities & SystemsReview utilities and system installations
- Sewer: Municipal sewage system
Tax & Legal InformationGet tax and legal details applicable to 947 Purcell Court
- Zoning: Unknown
- Parcel Number: 016-492-056
- Tax Annual Amount: 7112
Room Dimensions

This listing content provided by REALTOR.ca
has
been licensed by REALTOR®
members of The Canadian Real Estate Association
members of The Canadian Real Estate Association
Nearby Listings Stat
Active listings
4
Min Price
$1,099,999
Max Price
$1,599,888
Avg Price
$1,296,972
Days on Market
90 days
Sold listings
1
Min Sold Price
$1,198,000
Max Sold Price
$1,198,000
Avg Sold Price
$1,198,000
Days until Sold
17 days
Nearby Places
Additional Information about 947 Purcell Court



























































































