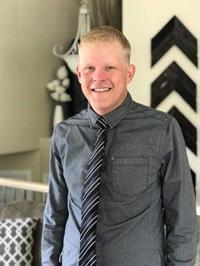753 Riverhills Landing W, Lethbridge
- Bedrooms: 4
- Bathrooms: 3
- Living area: 1354 square feet
- Type: Residential
Source: Public Records
Note: This property is not currently for sale or for rent on Ovlix.
We have found 6 Houses that closely match the specifications of the property located at 753 Riverhills Landing W with distances ranging from 2 to 10 kilometers away. The prices for these similar properties vary between 355,000 and 599,000.
Recently Sold Properties
Nearby Places
Name
Type
Address
Distance
DAIRY QUEEN BRAZIER
Store
100 Columbia Blvd W
2.4 km
University of Lethbridge
University
4401 University Dr W
2.6 km
G. S. Lakie Middle School
School
50 Blackfoot Blvd W
3.5 km
Chinook High School
School
259 Britannia Blvd W
3.9 km
Fort Whoop Up
Store
Alberta 3
4.1 km
Lethbridge College
School
3000 College Drive S
4.1 km
Galt Museum & Archives
Store
502 1st St S
4.3 km
Indian Battle Park
Park
Lethbridge
4.4 km
Tim Hortons
Cafe
442 Scenic Dr S
4.4 km
St Michael's Health Centre
Health
1400 9th Ave S
4.5 km
Lethbridge Soccer Complex
Park
Lethbridge
4.5 km
Lethbridge Centre
Real estate agency
200 4th Avenue South
4.5 km
Property Details
- Cooling: Central air conditioning
- Heating: Forced air
- Year Built: 2023
- Structure Type: House
- Foundation Details: Poured Concrete
- Architectural Style: Bi-level
Interior Features
- Basement: Finished, Full
- Flooring: Tile, Carpeted, Vinyl Plank
- Appliances: See remarks
- Living Area: 1354
- Bedrooms Total: 4
- Fireplaces Total: 1
- Above Grade Finished Area: 1354
- Above Grade Finished Area Units: square feet
Exterior & Lot Features
- Lot Features: See remarks, Back lane, No Animal Home, No Smoking Home, Gas BBQ Hookup
- Lot Size Units: square feet
- Parking Total: 4
- Parking Features: Attached Garage, Other
- Lot Size Dimensions: 4400.00
Location & Community
- Common Interest: Freehold
- Street Dir Suffix: West
- Subdivision Name: Riverstone
- Community Features: Lake Privileges, Fishing
Tax & Legal Information
- Tax Lot: 18
- Tax Year: 2024
- Tax Block: 30
- Parcel Number: 0037907441
- Tax Annual Amount: 5181
- Zoning Description: R-CL
Look no further! An Immaculate modified bi-level shows a 10/10 in Riverstone only 1 year old. Features 4 bedrooms, 3 bathrooms including a 5 piece ensuite, large kitchen with plenty of cabinets and 2 pantries, quartz counters throughout, gas fireplace, main floor laundry, fully developed basement, 25'6" x 22'7" attached garage, Hardie board siding, fenced and landscaped, side lane as well as a back lane, room for RV Parking, covered deck with privacy glass, gas line and enclosed storage underneath the deck and much more. (id:1945)
Demographic Information
Neighbourhood Education
| Master's degree | 45 |
| Bachelor's degree | 245 |
| University / Above bachelor level | 20 |
| University / Below bachelor level | 25 |
| Certificate of Qualification | 60 |
| College | 170 |
| Degree in medicine | 10 |
| University degree at bachelor level or above | 345 |
Neighbourhood Marital Status Stat
| Married | 635 |
| Widowed | 20 |
| Divorced | 30 |
| Separated | 15 |
| Never married | 205 |
| Living common law | 90 |
| Married or living common law | 725 |
| Not married and not living common law | 265 |
Neighbourhood Construction Date
| 1991 to 2000 | 20 |
| 2001 to 2005 | 165 |
| 2006 to 2010 | 65 |









