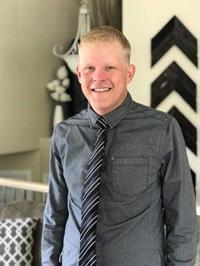162 Grand River Boulevard W, Lethbridge
- Bedrooms: 4
- Bathrooms: 4
- Living area: 1755 square feet
- Type: Residential
Source: Public Records
Note: This property is not currently for sale or for rent on Ovlix.
We have found 6 Houses that closely match the specifications of the property located at 162 Grand River Boulevard W with distances ranging from 2 to 10 kilometers away. The prices for these similar properties vary between 355,000 and 597,500.
Recently Sold Properties
Nearby Places
Name
Type
Address
Distance
DAIRY QUEEN BRAZIER
Store
100 Columbia Blvd W
2.0 km
University of Lethbridge
University
4401 University Dr W
2.0 km
G. S. Lakie Middle School
School
50 Blackfoot Blvd W
3.4 km
Fort Whoop Up
Store
Alberta 3
3.5 km
Galt Museum & Archives
Store
502 1st St S
3.7 km
Lethbridge College
School
3000 College Drive S
3.8 km
Tim Hortons
Cafe
442 Scenic Dr S
3.8 km
Indian Battle Park
Park
Lethbridge
3.8 km
St Michael's Health Centre
Health
1400 9th Ave S
3.9 km
Lethbridge Centre
Real estate agency
200 4th Avenue South
3.9 km
Chinook High School
School
259 Britannia Blvd W
3.9 km
Average Joe's Sports Bar
Bar
420 6 St S
4.0 km
Property Details
- Cooling: Central air conditioning
- Heating: Forced air
- Stories: 2
- Year Built: 2004
- Structure Type: House
- Exterior Features: Vinyl siding
- Foundation Details: Poured Concrete
Interior Features
- Basement: Finished, Full
- Flooring: Laminate, Carpeted, Linoleum
- Appliances: Refrigerator, Dishwasher, Stove, Window Coverings, Garage door opener, Washer & Dryer
- Living Area: 1755
- Bedrooms Total: 4
- Fireplaces Total: 1
- Bathrooms Partial: 1
- Above Grade Finished Area: 1755
- Above Grade Finished Area Units: square feet
Exterior & Lot Features
- Lot Features: Back lane, Closet Organizers
- Lot Size Units: square feet
- Parking Total: 4
- Parking Features: Attached Garage
- Lot Size Dimensions: 5626.00
Location & Community
- Common Interest: Freehold
- Street Dir Suffix: West
- Subdivision Name: Riverstone
- Community Features: Lake Privileges
Tax & Legal Information
- Tax Lot: 77
- Tax Year: 2024
- Tax Block: 8
- Parcel Number: 0030276299
- Tax Annual Amount: 4838
- Zoning Description: R-L
Welcome to Riverstone! This fully finished 2 storey is practical, delightfully sunny and only steps from the coulees! There are walking and biking paths nearby, with plentiful parks, playgrounds and new scenery to enjoy! This home boasts 5 bedrooms, 3.5 bathrooms, an open concept main floor with cozy gas fireplace, private yard with rear detached double garage, spacious bedrooms and so much more! (id:1945)
Demographic Information
Neighbourhood Education
| Master's degree | 45 |
| Bachelor's degree | 245 |
| University / Above bachelor level | 20 |
| University / Below bachelor level | 25 |
| Certificate of Qualification | 60 |
| College | 170 |
| Degree in medicine | 10 |
| University degree at bachelor level or above | 345 |
Neighbourhood Marital Status Stat
| Married | 635 |
| Widowed | 20 |
| Divorced | 30 |
| Separated | 15 |
| Never married | 205 |
| Living common law | 90 |
| Married or living common law | 725 |
| Not married and not living common law | 265 |
Neighbourhood Construction Date
| 1991 to 2000 | 20 |
| 2001 to 2005 | 165 |
| 2006 to 2010 | 65 |









