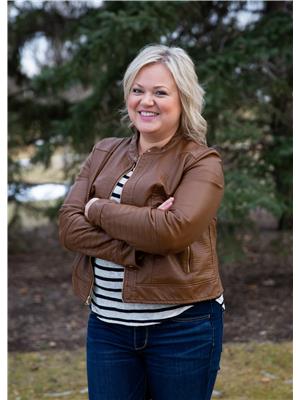182 Mt Alderson Crescent W, Lethbridge
- Bedrooms: 4
- Bathrooms: 2
- Living area: 914 square feet
- Type: Residential
Source: Public Records
Note: This property is not currently for sale or for rent on Ovlix.
We have found 6 Houses that closely match the specifications of the property located at 182 Mt Alderson Crescent W with distances ranging from 2 to 10 kilometers away. The prices for these similar properties vary between 375,000 and 489,900.
Recently Sold Properties
Nearby Places
Name
Type
Address
Distance
DAIRY QUEEN BRAZIER
Store
100 Columbia Blvd W
1.6 km
University of Lethbridge
University
4401 University Dr W
2.0 km
G. S. Lakie Middle School
School
50 Blackfoot Blvd W
2.6 km
Chinook High School
School
259 Britannia Blvd W
3.1 km
Fort Whoop Up
Store
Alberta 3
3.5 km
Safeway
Grocery or supermarket
550 University Dr W
3.7 km
Indian Battle Park
Park
Lethbridge
3.8 km
Galt Museum & Archives
Store
502 1st St S
3.8 km
Mojo's Pub & Grill
Bar
550 University Dr W #32
3.8 km
Panda Flowers West Lethbridge
Florist
550 University Dr W #21
3.8 km
Tim Hortons
Cafe
442 Scenic Dr S
4.0 km
Lethbridge Centre
Real estate agency
200 4th Avenue South
4.1 km
Property Details
- Cooling: None
- Heating: Forced air
- Stories: 1
- Year Built: 1999
- Structure Type: House
- Exterior Features: Concrete, Aluminum siding, Wood siding, Metal
- Foundation Details: Poured Concrete
- Architectural Style: Bungalow
- Construction Materials: Poured concrete
Interior Features
- Basement: Finished, Full
- Flooring: Carpeted, Linoleum
- Appliances: See remarks
- Living Area: 914
- Bedrooms Total: 4
- Above Grade Finished Area: 914
- Above Grade Finished Area Units: square feet
Exterior & Lot Features
- Lot Features: No neighbours behind
- Lot Size Units: square feet
- Parking Total: 4
- Parking Features: Attached Garage
- Lot Size Dimensions: 5201.00
Location & Community
- Common Interest: Freehold
- Street Dir Suffix: West
- Subdivision Name: Mountain Heights
Tax & Legal Information
- Tax Lot: 72
- Tax Year: 2024
- Tax Block: 1
- Parcel Number: 0020184917
- Tax Annual Amount: 3100
- Zoning Description: R-L
Welcome to 182 Mt Alderson Cres W. This charming well-kept bungalow offers two spacious bedrooms and one full bathroom on the main floor and two more bedrooms and a second full bathroom in the bright fully-finished basement. The attached double garage (rate in this price range) offers the possibility for indoor parking or additional storage. You'll enjoy the large west-facing windows that fill the home with afternoon sunlight in the main floor living room, while the kitchen/dining area has access to the rear deck overlooking the backyard. The yard is beautifully landscaped, fully fenced, and perfect for outdoor activities. The home offers easy access to the university by foot, bike, and public transit, making it an excellent option for students, while its proximity to parks and excellent schools (Dr. Gerald Probe Elementary and St. Patrick’s Fine Arts Elementary School) makes it a fabulous choice for families as well. Landscaping was redone this past summer, furnace new in 2022, and no neighbours behind. Call your agent today and ask about booking your private viewing of this wonderful family home! (id:1945)
Demographic Information
Neighbourhood Education
| Master's degree | 20 |
| Bachelor's degree | 55 |
| University / Below bachelor level | 10 |
| Certificate of Qualification | 10 |
| College | 20 |
| University degree at bachelor level or above | 90 |
Neighbourhood Marital Status Stat
| Married | 180 |
| Widowed | 5 |
| Divorced | 25 |
| Separated | 5 |
| Never married | 105 |
| Living common law | 30 |
| Married or living common law | 210 |
| Not married and not living common law | 140 |
Neighbourhood Construction Date
| 1991 to 2000 | 120 |
| 2001 to 2005 | 15 |











