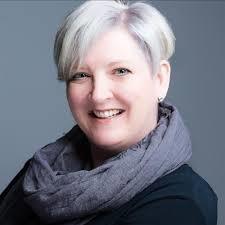5248 Island Hwy N, Courtenay
- Bedrooms: 4
- Bathrooms: 2
- Living area: 1655 square feet
- Type: Residential
- Added: 79 days ago
- Updated: 44 days ago
- Last Checked: 5 hours ago
Embrace country living with this charming 4-bedroom, 2-bathroom home set on 3 acres of a mixture of cleared and forested land. Perfectly situated to capture the west-facing views of the Beaufort Mountain Range, this property offers a peaceful retreat while being just minutes from Courtenay. Surround yourself with lush gardens, already prepared for next spring's planting season, and enjoy a variety of fruit trees, including figs, peaches, grapes and apples For nature lovers, there's even a serene duck pond. The home exudes character and is ready for buyers to add their personal touches, offering endless potential to make it your own. With its spacious layout, natural surroundings, and unbeatable location, this property offers a rare combination of charm and opportunity. Whether you’re looking to embrace the quiet life or simply enjoy the beauty of the outdoors, this home is a true gem. Zoning is R-1 allowing you to build a secondary suite or carriage house up to 968sqFT or 90sqM (id:1945)
powered by

Property DetailsKey information about 5248 Island Hwy N
Interior FeaturesDiscover the interior design and amenities
Exterior & Lot FeaturesLearn about the exterior and lot specifics of 5248 Island Hwy N
Location & CommunityUnderstand the neighborhood and community
Tax & Legal InformationGet tax and legal details applicable to 5248 Island Hwy N
Room Dimensions

This listing content provided by REALTOR.ca
has
been licensed by REALTOR®
members of The Canadian Real Estate Association
members of The Canadian Real Estate Association
Nearby Listings Stat
Active listings
2
Min Price
$479,900
Max Price
$909,000
Avg Price
$694,450
Days on Market
64 days
Sold listings
3
Min Sold Price
$368,900
Max Sold Price
$649,900
Avg Sold Price
$479,567
Days until Sold
67 days
Nearby Places
Additional Information about 5248 Island Hwy N

















