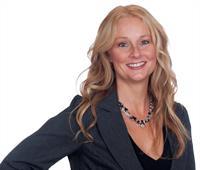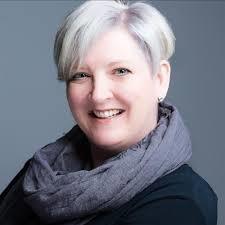3465 Cessford Rd, Courtenay
- Bedrooms: 2
- Bathrooms: 1
- Living area: 1050 square feet
- Type: Residential
- Added: 73 days ago
- Updated: 10 days ago
- Last Checked: 21 hours ago
A RARE OPPORTUNITY!! Welcome to this meticulously maintained, cute-as-a-button rancher, nestled at the end of a beautiful winding driveway. The current owner has cherished this property since 1984, and it has never before been on the market. This is your chance to embrace tranquil country living while being surrounded by expansive farms, ALR land, hobby farms, wineries, and miles of scenic trails. Sit on your veranda & gaze up at the sky on those starry nights or enjoy the serenity of your own untouched back woods, a blank canvas for your creative ideas, and wildlife including deer, owls, eagles, and hawks to name a few. Bonus features include a large, dry crawlspace, a heated shed, and ample space for toys and exploration. Experience the perfect blend of peaceful country living with the convenience of nearby town amenities. Plus, enjoy quick access to favourite swimming holes, the Cumberland bike trails just 15 minutes away, and Mt. Washington Resort for year-round activities! (id:1945)
powered by

Show
More Details and Features
Property DetailsKey information about 3465 Cessford Rd
- Cooling: None
- Heating: Baseboard heaters, Electric
- Year Built: 1992
- Structure Type: House
Interior FeaturesDiscover the interior design and amenities
- Living Area: 1050
- Bedrooms Total: 2
- Above Grade Finished Area: 1050
- Above Grade Finished Area Units: square feet
Exterior & Lot FeaturesLearn about the exterior and lot specifics of 3465 Cessford Rd
- Lot Features: Level lot, Park setting, Wooded area, Other
- Lot Size Units: acres
- Parking Total: 3
- Lot Size Dimensions: 3
Location & CommunityUnderstand the neighborhood and community
- Common Interest: Freehold
Tax & Legal InformationGet tax and legal details applicable to 3465 Cessford Rd
- Zoning: Agricultural
- Parcel Number: 000-404-349
- Tax Annual Amount: 2120.75
- Zoning Description: RU-ALR
Room Dimensions

This listing content provided by REALTOR.ca
has
been licensed by REALTOR®
members of The Canadian Real Estate Association
members of The Canadian Real Estate Association
Nearby Listings Stat
Active listings
12
Min Price
$49,900
Max Price
$1,099,000
Avg Price
$382,200
Days on Market
70 days
Sold listings
8
Min Sold Price
$178,000
Max Sold Price
$650,000
Avg Sold Price
$344,963
Days until Sold
36 days
Additional Information about 3465 Cessford Rd








































































