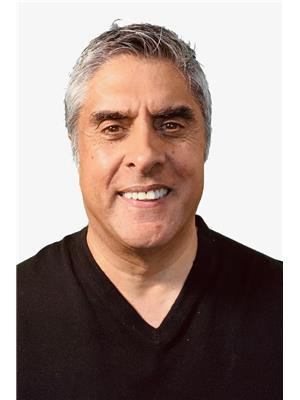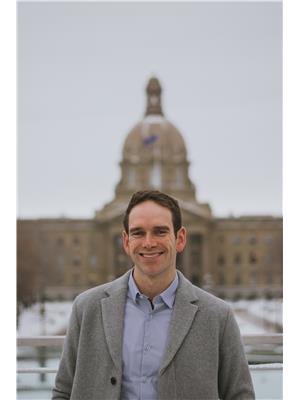74 Cormack Cr Nw, Edmonton
- Bedrooms: 6
- Bathrooms: 4
- Living area: 266.69 square meters
- Type: Residential
- Added: 24 days ago
- Updated: 14 days ago
- Last Checked: 1 hours ago
A beautiful home in one of the most prestigious neighborhoods, Carter Crest! ** Let's cut to the chase. ***** Features: ** Triple Garage. ** Curved & Beautiful staircase. ** Walkout basement. ** Large High ceiling area. ** One Bedroom/Office at main floor with an ensuite bath. ** Large corner LOT, 6,888 sqft (640 m2). The LOT is also Wide, 60 feet (18.3 m). ** Better than NEW. ** Total 6 bedrooms (4 upper, 1 main, 1 basement) & 4 full bathrooms. ** Gas fireplace. ** Rough-in for a 2nd kitchen/wet bar at basement. ** Last but not the least, it is the Crest of Carter Crest!! The elevation is so high that you can see the core of the city from masters bedroom. ***** Close to the University of Alberta, Terwillegar Recreation Centre, Leger Transit Centre, Lillian Osborne High School & George H. Luck School. ** Home is what you make it! Move in & Enjoy living! (id:1945)
powered by

Property Details
- Heating: Forced air
- Stories: 2
- Year Built: 1993
- Structure Type: House
Interior Features
- Basement: Finished, Full, Walk out
- Appliances: Washer, Refrigerator, Dishwasher, Stove, Dryer, Garage door opener, Garage door opener remote(s)
- Living Area: 266.69
- Bedrooms Total: 6
- Fireplaces Total: 1
- Fireplace Features: Gas, Unknown
Exterior & Lot Features
- Lot Features: Corner Site, See remarks
- Lot Size Units: square meters
- Parking Features: Attached Garage
- Lot Size Dimensions: 640.55
Location & Community
- Common Interest: Freehold
Tax & Legal Information
- Parcel Number: 4144960
Room Dimensions

This listing content provided by REALTOR.ca has
been licensed by REALTOR®
members of The Canadian Real Estate Association
members of The Canadian Real Estate Association















