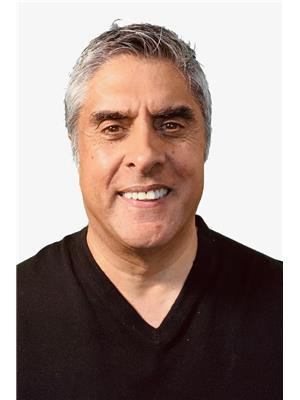9030 92 St Nw, Edmonton
- Bedrooms: 4
- Bathrooms: 4
- Living area: 263.4 square meters
- Type: Residential
- Added: 108 days ago
- Updated: 50 days ago
- Last Checked: 5 hours ago
Immaculate, tastefully-designed, open-concept home with a contemporary floor plan & amazing natural lighting throughout. Offers all the components & creature -comforts of a luxury residence, plus a perfect location. Main level has flawless vinyl plank floors, chef's (island) kitchen with surface gas stove, built-in oven & microwave, walk-in pantry, marble countertop & surround & powder room. Also features an independent suite (no kitchen or laundry) that was used as a profitable airbnb but would also make an ideal nanny suite. 2nd storey has library area, reading space, 3 large bedrooms including a primary with walk-in-closet & dream ensuite. Top floor has a bonus room with glass doors to a large, roof-top- style patio with views of downtown skyline & treed Blvd. Fenced backyard has deck, space to play & RV parking. Garage is R/I for EV charger. Close to Millcreek ravine, Edm. Ski-Club, LRT, Faculty St. Jean, French Quarter, Muttart Conservatory, cafes, pubs, restaurants & easy access to city centre. (id:1945)
powered by

Property DetailsKey information about 9030 92 St Nw
Interior FeaturesDiscover the interior design and amenities
Exterior & Lot FeaturesLearn about the exterior and lot specifics of 9030 92 St Nw
Location & CommunityUnderstand the neighborhood and community
Tax & Legal InformationGet tax and legal details applicable to 9030 92 St Nw
Room Dimensions

This listing content provided by REALTOR.ca
has
been licensed by REALTOR®
members of The Canadian Real Estate Association
members of The Canadian Real Estate Association
Nearby Listings Stat
Active listings
31
Min Price
$369,900
Max Price
$2,250,000
Avg Price
$842,349
Days on Market
62 days
Sold listings
19
Min Sold Price
$524,900
Max Sold Price
$2,300,000
Avg Sold Price
$1,123,105
Days until Sold
96 days
Nearby Places
Additional Information about 9030 92 St Nw















