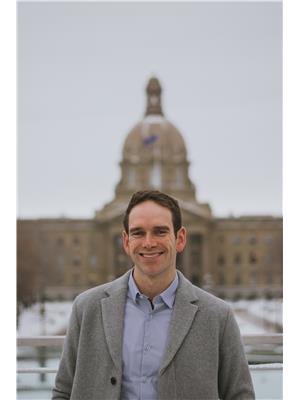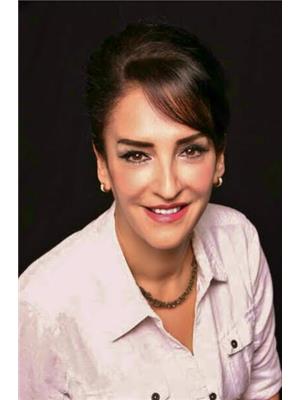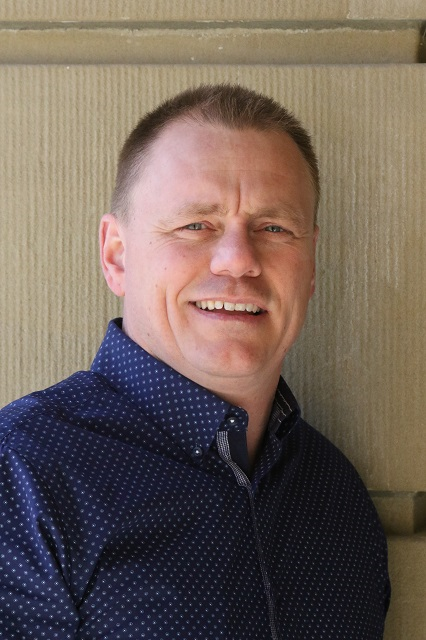, Other
- Bedrooms: 3
- Bathrooms: 3
- Living area: 154.46 square meters
- Type: Residential
- Added: 2 days ago
- Updated: 1 days ago
- Last Checked: 10 hours ago
BRAND NEW INFILL IN BONNIE DOON built on long 150' LOT! Built with high end finishings and fixtures. Great location, walking distance to multiple coffee shops, restaurants, Schools, Downtown and Whyte Avenue! This brand new CERTIFIED BUILT GREEN infill home (SAVE ON UTILITY BILLS) was thoughtfully designed by Urban Pioneer Infill. Unique main floor office/Den/Playroom with large glass wall/door to allow tons of natural light into the home. The kitchen boasts beautiful cabinetry & a large island with an eat-up bar. Walk in mudroom behind the kitchen and 2 Pc Bath. 3 great-sized bedrooms can be found upstairs including the master suite with high ceilings and features a stunning ensuite and WIC. Convenient upper laundry and a 4-pce bath complete the upper level. The home has a SEPARATE ENTRANCE leading to the unfinished basement with 9' ceiling height, so a Legal income suite would be possible! Double detached garage is included. Don't miss out on this UNIQUE HOME! (id:1945)
Property Details
- Heating: Forced air
- Stories: 2
- Year Built: 2024
- Structure Type: House
- Type: Infill Home
- Status: Brand New
- Green Certification: Certified Built Green
- Lot Size: 150' long
Interior Features
- Basement: Ceiling Height: 9', Separate Entrance: true, Potential: Legal income suite possible, Finishing: Unfinished
- Appliances: Refrigerator, Dishwasher, Stove, Hood Fan, Garage door opener, Garage door opener remote(s)
- Living Area: 154.46
- Bedrooms Total: 3
- Bathrooms Partial: 1
- High End Finishings: true
- Main Floor Office Den Playroom: true
- Glass Wall Door: true
- Kitchen: Cabinetry: Beautiful, Island: Size: Large, Eat-Up Bar: true, Mudroom: Location: Behind Kitchen, Size: Walk-In, Powder Room: 2 Pc Bath
- Upper Level: Bedrooms: 3, Master Suite: Ceiling Height: High, Ensuite: Stunning, Walk-In Closet: true, Upper Laundry: true, Bathroom: 4-Piece
Exterior & Lot Features
- Lot Features: Flat site
- Parking Total: 4
- Parking Features: Detached Garage
- Building Features: Ceiling - 9ft
- Garage: Double Detached
Location & Community
- Common Interest: Freehold
- Community Features: Public Swimming Pool
- Area: Bonnie Doon
- Amenities: Coffee Shops, Restaurants, Schools, Downtown, Whyte Avenue
Utilities & Systems
- Utility Bills: Savings on utility bills due to certification
Tax & Legal Information
- Parcel Number: ZZ999999999
Additional Features
- Property Condition: Insulation upgraded
- Unique Home: true
Room Dimensions

This listing content provided by REALTOR.ca has
been licensed by REALTOR®
members of The Canadian Real Estate Association
members of The Canadian Real Estate Association















