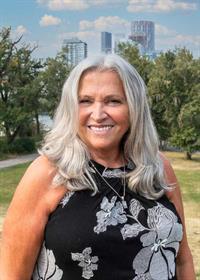406 88 9 Street Ne, Calgary
- Bedrooms: 2
- Bathrooms: 2
- Living area: 638 square feet
- Type: Apartment
Source: Public Records
Note: This property is not currently for sale or for rent on Ovlix.
We have found 6 Condos that closely match the specifications of the property located at 406 88 9 Street Ne with distances ranging from 2 to 10 kilometers away. The prices for these similar properties vary between 279,900 and 409,900.
Recently Sold Properties
Nearby Places
Name
Type
Address
Distance
Fort Calgary
Museum
806 9 Ave SE
0.9 km
TELUS Spark
Museum
220 St Georges Dr NE
1.1 km
Diner Deluxe
Restaurant
804 Edmonton Trail NE
1.3 km
Calgary Zoo
Park
1300 Zoo Rd NE
1.3 km
EPCOR CENTRE for the Performing Arts
Establishment
205 8 Ave SE
1.6 km
Glenbow Museum
Museum
130 9 Ave SE
1.7 km
Hyatt Regency Calgary
Restaurant
700 Centre Street SE
1.7 km
The Palomino Smokehouse
Restaurant
109 7th Ave SW
1.8 km
Calgary Chinese Cultural Centre
Museum
197 1 St SW
1.8 km
Saltlik Steakhouse
Restaurant
101 8 Ave SW
1.8 km
Calgary Stampede
Establishment
1410 Olympic Way SE
1.8 km
Scotiabank Saddledome
Stadium
555 Saddledome Rise SE
1.8 km
Property Details
- Cooling: Central air conditioning
- Heating: Forced air, Natural gas
- Stories: 7
- Year Built: 2019
- Structure Type: Apartment
- Exterior Features: Concrete, Brick
- Construction Materials: Poured concrete
Interior Features
- Flooring: Tile, Laminate, Carpeted
- Appliances: Washer, Refrigerator, Oven - Electric, Cooktop - Gas, Dishwasher, Dryer, Microwave Range Hood Combo, Window Coverings
- Living Area: 638
- Bedrooms Total: 2
- Above Grade Finished Area: 638
- Above Grade Finished Area Units: square feet
Exterior & Lot Features
- Lot Features: Parking
- Parking Total: 1
- Parking Features: Underground
- Building Features: Car Wash, Exercise Centre, Recreation Centre
Location & Community
- Common Interest: Condo/Strata
- Street Dir Suffix: Northeast
- Subdivision Name: Bridgeland/Riverside
- Community Features: Pets Allowed, Pets Allowed With Restrictions
Property Management & Association
- Association Fee: 451.56
- Association Name: Equium Group
- Association Fee Includes: Common Area Maintenance, Property Management, Waste Removal, Heat, Water, Condominium Amenities, Reserve Fund Contributions
Tax & Legal Information
- Tax Year: 2024
- Parcel Number: 0038180477
- Tax Annual Amount: 2318
- Zoning Description: DC
Welcome to #406 in the best building in Bridgeland, Radius. This home comes with an idyllic sun-soaked West facing patio, and includes air conditioning to keep you comfortable during those hot summer days. This home is flooded with natural light throughout the day, with fantastic views overlooking the park and downtown. This 2 bedroom and 2 bath layout would be an excellent purchase for a first time homeowner or couple. The kitchen is complete with quartz countertops, Fisher Paykel fridge, Bosch dishwasher, Bosch GAS cooktop and Bosch over-the-range microwave. The bathrooms have built-in storage to maximize efficiency, in addition to motion sensor lighting. Conveniently located on the same level is a dedicated storage locker. While Bridgeland is known for its walkability, nonetheless this property comes with one titled underground parking stall. This concrete building with LEED platinum status offers superb soundproofing and sustainable operating costs. Amenities included in your condo fee are concierge, 2 weight gyms, a package delivery room, yoga studio, spin room, bike/ski/workshop, dog wash, car wash bay, incredible rooftop terrace with a BBQ area, an outdoor fireplace and private garden plots. Bridgeland is proud to be home to some of the best local restaurants and walkable amenities in the city including Shiki Menya, OEB, UNA, Made by Marcus, Village ice cream, Phil & Sebastian, Starbucks, Bridgeland Market, Lukes Drug Mart, and Mari bakery. This building is two blocks from the c-train, walkable to downtown, Inglewood, Kensington and the East Village Superstore and a quick 13-minute drive to the airport. Located only two blocks from the Bow River and extensive Calgary bike path system, Bridgeland is well known for its vibrancy, excellent culinary scene and quick access to all the major roadways of Calgary. This is a pet friendly building (no size restrictions) and Tom Campbell Park is a gorgeous off-leash dog park a few blocks away. This property shows beautif ully, has just had the walls freshly painted, and is being sold by the original owners. (id:1945)
Demographic Information
Neighbourhood Education
| Master's degree | 10 |
| Bachelor's degree | 30 |
| University / Above bachelor level | 10 |
| Certificate of Qualification | 10 |
| College | 30 |
| Degree in medicine | 10 |
| University degree at bachelor level or above | 50 |
Neighbourhood Marital Status Stat
| Married | 145 |
| Widowed | 130 |
| Divorced | 35 |
| Separated | 5 |
| Never married | 55 |
| Living common law | 10 |
| Married or living common law | 155 |
| Not married and not living common law | 225 |
Neighbourhood Construction Date
| 1960 or before | 45 |










