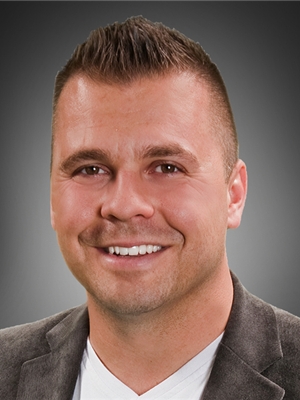1316 1818 Simcoe Boulevard Sw, Calgary
- Bedrooms: 2
- Bathrooms: 2
- Living area: 984.83 square feet
- Type: Apartment
- Added: 9 days ago
- Updated: 8 days ago
- Last Checked: 20 hours ago
Top floor unit with walking distance to LRT, Westside Rec Centre, and Sunterra Market and shops. This spacious open floor plan features newer vinyl plank flooring, painted walls, new S/S Refrigerator, Electric Stove, Hoodfan, Dishwasher, Washer and toilets. The living room has many windows to add in natural light and has space to accomodate plenty of furniture. The kitchen is tucked in and has a good dining area perfect for entertaining. The common are is divided with bedrooms on either side. The master features a His/Her closet and 4 pc ensuite bath. The second bedroom is currently being used a a home office. There is a 3 pc bath located just outside the bedroom. The in suite laundry/storage room has full size Washer/Dryer and a storage cabinet with plenty of room for the extras. There is an underground parking stall with a storage locker right in front. Dana village is a 55+ complex with many amenities including: scheduled activities, weekly bus shuttle, common kitchen & dining room, social room, library, workshop, pool table, gym, car wash & plenty of visitor parking. Make the next step and book a viewing to this wonderful home. (id:1945)
powered by

Property Details
- Cooling: None
- Heating: Forced air
- Stories: 3
- Year Built: 1996
- Structure Type: Apartment
- Exterior Features: Brick, Stucco
- Architectural Style: Low rise
- Construction Materials: Wood frame
Interior Features
- Flooring: Carpeted, Vinyl, Vinyl Plank
- Appliances: Washer, Refrigerator, Dishwasher, Stove, Dryer, Hood Fan, Window Coverings
- Living Area: 984.83
- Bedrooms Total: 2
- Above Grade Finished Area: 984.83
- Above Grade Finished Area Units: square feet
Exterior & Lot Features
- Lot Features: Elevator, No Animal Home, No Smoking Home, Parking
- Parking Total: 1
- Parking Features: Underground
- Building Features: Car Wash, Exercise Centre, Recreation Centre
Location & Community
- Common Interest: Condo/Strata
- Street Dir Suffix: Southwest
- Subdivision Name: Signal Hill
- Community Features: Pets Allowed With Restrictions, Age Restrictions
Property Management & Association
- Association Fee: 669.14
- Association Name: Simcoe Management
- Association Fee Includes: Common Area Maintenance, Property Management, Caretaker, Heat, Water, Insurance, Parking, Reserve Fund Contributions, Sewer
Tax & Legal Information
- Tax Year: 2024
- Parcel Number: 0026795246
- Tax Annual Amount: 1540
- Zoning Description: M-C1 d125
Room Dimensions
This listing content provided by REALTOR.ca has
been licensed by REALTOR®
members of The Canadian Real Estate Association
members of The Canadian Real Estate Association
















