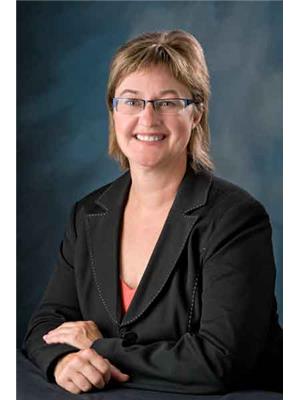27110 Twp Rd 540, Rural Sturgeon County
- Bedrooms: 3
- Bathrooms: 4
- Living area: 198.34 square meters
- Type: Residential
Source: Public Records
Note: This property is not currently for sale or for rent on Ovlix.
We have found 6 Houses that closely match the specifications of the property located at 27110 Twp Rd 540 with distances ranging from 2 to 10 kilometers away. The prices for these similar properties vary between 619,900 and 995,000.
Nearby Listings Stat
Active listings
0
Min Price
$0
Max Price
$0
Avg Price
$0
Days on Market
days
Sold listings
0
Min Sold Price
$0
Max Sold Price
$0
Avg Sold Price
$0
Days until Sold
days
Nearby Places
Name
Type
Address
Distance
Edmonton/Villeneuve Airport
Airport
Calahoo
4.2 km
La Bezt Donair & Pizza
Restaurant
636 King St
8.2 km
Spruce Grove Composite High School
School
1000 Calahoo Rd
8.6 km
Living Waters Christian Academy
School
5 Grove Dr W
9.1 km
TransAlta Tri Leisure Centre
Gym
221 Jennifer Heil Way
9.8 km
Lois Hole Centennial Provincial Park
Park
Sturgeon County
9.9 km
Booster Juice
Restaurant
221 Campsite Rd
9.9 km
Subway
Meal takeaway
319 1 Ave
10.0 km
DAIRY QUEEN BRAZIER
Store
213 Calahoo Rd
10.0 km
Rainbow Palace Restaurant
Restaurant
93 McLeod Ave
10.1 km
Joey's Seafood Restaurants Spruce Grove
Restaurant
215 1 Ave
10.1 km
Boston Pizza
Restaurant
201 Calahoo Rd
10.1 km
Property Details
- Heating: Forced air
- Stories: 1
- Year Built: 1992
- Structure Type: House
- Architectural Style: Bungalow
Interior Features
- Basement: Finished, Full
- Appliances: Washer, Refrigerator, Satellite Dish, Dishwasher, Stove, Dryer, Microwave, Window Coverings, Garage door opener
- Living Area: 198.34
- Bedrooms Total: 3
- Fireplaces Total: 1
- Bathrooms Partial: 1
- Fireplace Features: Wood, Unknown
Exterior & Lot Features
- Lot Features: Private setting, Exterior Walls- 2x6", No Smoking Home, Skylight
- Lot Size Units: acres
- Parking Features: Attached Garage
- Lot Size Dimensions: 2.47
Tax & Legal Information
- Parcel Number: 4325001
Additional Features
- Photos Count: 75
- Map Coordinate Verified YN: true
This home will leave a lasting impression! 2.47 acres conveniently located within a 15 min. drive to St Albert, Spruce Grove or Edmonton. The impressive front entrance is enhanced by 11 new skylights & a sunken living room w/ vaulted ceilings providing a bright & comfy feel. Enjoy the 2-sided woodburning/NG fireplace & patio doors leading to the large private deck. The kitchen w/ white cabinetry & upgraded stainless appliances. The primary bdrm w/ 4-pc ensuite w/ jetted tub leads to a private deck w/ hot tub. The spiral staircase leads to a bonus sunroom offering a stunning & peaceful view of the countryside. The lower lvl is fully finished incl. a rec room, TV room & flex space for crafts or gaming & is perfect for entertaining friends & family. An additional bedroom and 4-piece bathroom complete the lower level. The quad/4 car garage with 1000+ sq ft of space is heated & insulated. Front drive has electronic gate for added security. $100k+ in updates over the past few years makes this a must see home! (id:1945)
Demographic Information
Neighbourhood Education
| Master's degree | 15 |
| Bachelor's degree | 15 |
| University / Above bachelor level | 10 |
| Certificate of Qualification | 75 |
| College | 85 |
| University degree at bachelor level or above | 35 |
Neighbourhood Marital Status Stat
| Married | 305 |
| Widowed | 65 |
| Divorced | 25 |
| Separated | 25 |
| Never married | 95 |
| Living common law | 30 |
| Married or living common law | 335 |
| Not married and not living common law | 210 |
Neighbourhood Construction Date
| 1961 to 1980 | 35 |
| 1981 to 1990 | 35 |
| 1991 to 2000 | 60 |
| 2001 to 2005 | 30 |
| 2006 to 2010 | 25 |
| 1960 or before | 30 |








