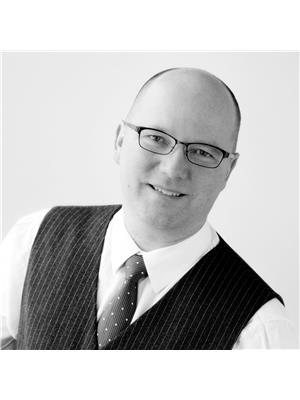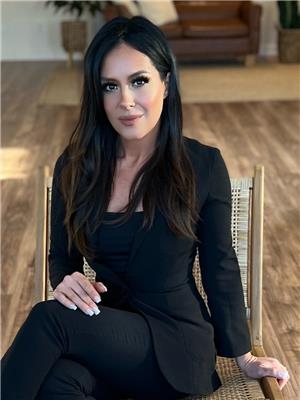40 54006 Rge Rd 261, Rural Sturgeon County
- Bedrooms: 4
- Bathrooms: 4
- Living area: 319.69 square meters
- Type: Residential
- Added: 152 days ago
- Updated: 1 hours ago
- Last Checked: 8 minutes ago
STUNNING CHALET STYLE BUNGALOW W. INGROUND HEATED POOL BACKING ONTO PARK/RAVINE just 5 minutes to St. Albert. Gorgeous sprawling bungalow with high vaulted ceilings, exotic hardwood, 5 fireplaces, 4 large bedrooms, sunroom, heated SWIMMING POOL w. newer pump, liner, filtration, and salt-cholorine generator! The chef's inspired kitchen has slate floors, stunning wood cabinets, island with eating bar and upgraded, stainless appliances. Large dining room. Sunroom. HIGH VAULTED CEIlLINGS! Impressive living room with soaring ceilings, gorgeous fireplace. Another great room has impressive fireplace. Primary bedroom is a retreat w. 600 sq. ft., stone facing fireplace, and ensuite. Fully dvp bsmt redone ('18) has bedroom, full bathroom, sauna, wet bar, rec. room, media room. Shingles ('17), weeping tile w. lifetime warranty ('18) ($19000), 2 sump pumps ('18) , h.e. furnace('19), hw tank ('19), 3 season sunroom. 4-car+ attchd garage/heated. Fenced yard. Backing onto park/reserve. Steps to River, golf (id:1945)
powered by

Property DetailsKey information about 40 54006 Rge Rd 261
- Heating: Forced air
- Stories: 1
- Year Built: 1978
- Structure Type: House
- Architectural Style: Bungalow
Interior FeaturesDiscover the interior design and amenities
- Basement: Finished, Full
- Appliances: Washer, Refrigerator, Gas stove(s), Dishwasher, Dryer, Compactor, Garburator, Oven - Built-In, Hood Fan, Storage Shed, Window Coverings, Garage door opener, Garage door opener remote(s)
- Living Area: 319.69
- Bedrooms Total: 4
- Fireplaces Total: 1
- Bathrooms Partial: 1
- Fireplace Features: Wood, Unknown
Exterior & Lot FeaturesLearn about the exterior and lot specifics of 40 54006 Rge Rd 261
- View: Valley view
- Lot Features: Cul-de-sac, Private setting, Flat site, Park/reserve, Wet bar, No Smoking Home, Level
- Lot Size Units: acres
- Pool Features: Outdoor pool
- Parking Features: Attached Garage
- Lot Size Dimensions: 1.32
Tax & Legal InformationGet tax and legal details applicable to 40 54006 Rge Rd 261
- Parcel Number: 3539012
Room Dimensions
| Type | Level | Dimensions |
| Living room | Main level | 7.59 x 5.78 |
| Dining room | Main level | 5.58 x 4.26 |
| Kitchen | Main level | 5.79 x 3.94 |
| Family room | Main level | 7.21 x 7.15 |
| Primary Bedroom | Main level | 7.11 x 6.56 |
| Bedroom 2 | Main level | 3.86 x 3.76 |
| Bedroom 3 | Main level | 3.67 x 4.78 |
| Bedroom 4 | Basement | 5.81 x 3.74 |
| Recreation room | Basement | 6.35 x 9.38 |
| Media | Basement | 6.84 x 4.29 |
| Sunroom | Main level | 2.99 x 4.22 |
| Laundry room | Main level | 3.95 x 3.56 |

This listing content provided by REALTOR.ca
has
been licensed by REALTOR®
members of The Canadian Real Estate Association
members of The Canadian Real Estate Association
Nearby Listings Stat
Active listings
1
Min Price
$899,900
Max Price
$899,900
Avg Price
$899,900
Days on Market
151 days
Sold listings
0
Min Sold Price
$0
Max Sold Price
$0
Avg Sold Price
$0
Days until Sold
days
















