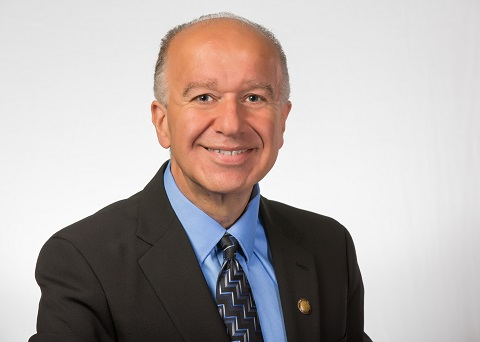32 Silverchief Cr, Rural Sturgeon County
- Bedrooms: 4
- Bathrooms: 3
- Living area: 161.44 square meters
- Type: Residential
- Added: 163 days ago
- Updated: 114 days ago
- Last Checked: 20 hours ago
Welcome to your dream oasis on a sprawling 1.04-acre lot in a highly sought-after neighborhood. This exquisite, fully renovated home is in pristine, showroom condition, offering an unparalleled blend of luxury and comfort. Step inside to discover stunning hardwood floors, a breathtaking double-sided natural gas fireplace with a stone surround, and elegant granite countertops in a gourmet kitchen featuring custom Kitchen Craft cabinets and top-of-the-line stainless steel appliances. Every detail has been meticulously updated, from triple-pane windows and new doors to sophisticated gem stone lighting. Outside, the property is equally impressive with front and back wood decks, the latter boasting a charming gazebo. An oversized heated garage, beautifully landscaped yard, and a new roof ensure both style and practicality. Modern amenities include a two-year-old septic system, an 80-foot drilled well, and high-speed fibre optic internet. With central air, two efficient furnaces, and a sleek asphalt driveway. (id:1945)
powered by

Show More Details and Features
Property DetailsKey information about 32 Silverchief Cr
Interior FeaturesDiscover the interior design and amenities
Exterior & Lot FeaturesLearn about the exterior and lot specifics of 32 Silverchief Cr
Tax & Legal InformationGet tax and legal details applicable to 32 Silverchief Cr
Room Dimensions

This listing content provided by REALTOR.ca has
been licensed by REALTOR®
members of The Canadian Real Estate Association
members of The Canadian Real Estate Association
Nearby Listings Stat
Nearby Places
Additional Information about 32 Silverchief Cr

















