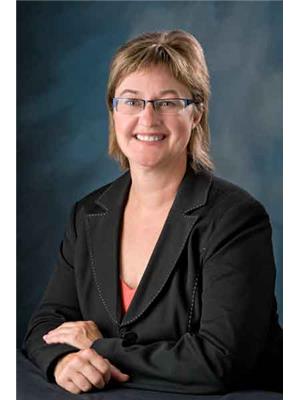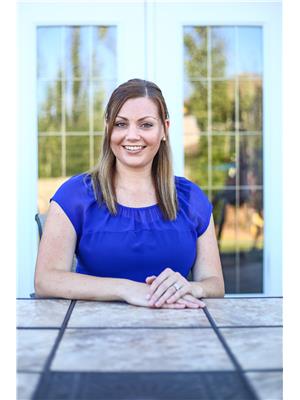22 Meadowlink Li, Spruce Grove
- Bedrooms: 3
- Bathrooms: 3
- Living area: 141.89 square meters
- Type: Residential
- Added: 95 days ago
- Updated: NaN days ago
- Last Checked: NaN days ago
UPGRADED FULLY FINISHED BUNGALOW IN THE COMMUNITY OF MCLAUGHLIN! This home boasts over 1525 sq/ft with 3 bedrooms, 2.5 baths & den. Main floor offers: vinyl plank flooring, mudroom / laundry room, den, half bath, family room with high vaulted ceiling & fireplace, dinning room that leads to the deck, kitchen with modern high cabinetry, quartz countertops, island, stainless steel appliances and pantry. The master bedroom with walk in closest and 5 piece ensuite completes this space. Down stairs features, 9 ft ceilings, family room, landry room, 2 bedrooms and 5 piece bath. Spruce Grove has Public transit to Edmonton, & more than 40 km of trails. Your dream home home awaits. Includes TRIPLE PANE WINDOWS/ ROUGH IN CENTRAC VAC/ WIRELESS SPEAKERS/ DECK WITH GAS BBQ HOOKUP/GAS LINE IN GARAGE. (id:1945)
powered by

Property Details
- Heating: Forced air
- Stories: 1
- Year Built: 2023
- Structure Type: House
- Architectural Style: Bungalow
Interior Features
- Basement: Finished, Full
- Appliances: Washer, Refrigerator, Dishwasher, Stove, Dryer, Microwave, Hood Fan
- Living Area: 141.89
- Bedrooms Total: 3
- Fireplaces Total: 1
- Bathrooms Partial: 1
- Fireplace Features: Electric, Unknown
Exterior & Lot Features
- Lot Features: Private setting, Closet Organizers
- Lot Size Units: square meters
- Parking Features: Attached Garage
- Lot Size Dimensions: 661.47
Location & Community
- Common Interest: Freehold
- Community Features: Public Swimming Pool
Tax & Legal Information
- Parcel Number: 019224
Additional Features
- Photos Count: 51
- Security Features: Smoke Detectors
- Map Coordinate Verified YN: true
Room Dimensions
This listing content provided by REALTOR.ca has
been licensed by REALTOR®
members of The Canadian Real Estate Association
members of The Canadian Real Estate Association


















