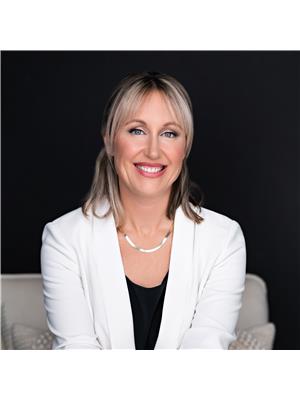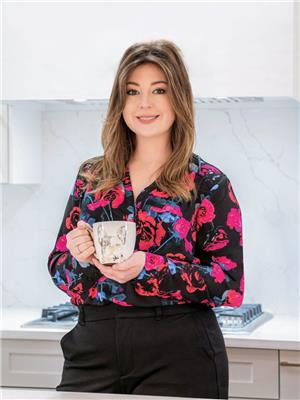48 Drummond Street W, Perth
- Bedrooms: 4
- Bathrooms: 2
- Type: Residential
- Added: 4 days ago
- Updated: 3 days ago
- Last Checked: 1 days ago
This charming brick bungalow is a fantastic find offering 3+1 bedrooms & 1.5 baths, it’s perfect for families or retirees. Original hardwood floors add timeless elegance & the vaulted living & dining rooms, complete with a cozy natural gas fireplace, create a warm & inviting atmosphere. Galley-style kitchen is functional & includes a breakfast nook, making it a great spot for casual meals. There are 3 good sized bedrooms all w/ hardwood flooring that share the 4pc bath.Lower level features newer laminate flooring & includes a family room, 4th bedroom & 2pc bath-perfect for company. Plus a workshop & storage area. Outside, boasts a detached single-car garage + two driveways offering plenty of parking & outdoor space. Located within walking distance of downtown Perth, you’ll have easy access to all the local festivals & activities that make this town so vibrant. This home blends classic charm with practical features, making it a great choice for anyone looking to enjoy the best of Perth. (id:1945)
powered by

Property Details
- Cooling: Central air conditioning
- Heating: Forced air, Natural gas
- Stories: 1
- Year Built: 1963
- Structure Type: House
- Exterior Features: Wood, Brick
- Foundation Details: Block
- Architectural Style: Bungalow
Interior Features
- Basement: Partially finished, Full
- Flooring: Hardwood, Laminate, Vinyl
- Appliances: Washer, Refrigerator, Stove, Dryer, Microwave
- Bedrooms Total: 4
- Bathrooms Partial: 1
Exterior & Lot Features
- Water Source: Municipal water
- Parking Total: 4
- Parking Features: Detached Garage
- Road Surface Type: Paved road
- Lot Size Dimensions: 52 ft X 105 ft
Location & Community
- Common Interest: Freehold
- Street Dir Suffix: West
Utilities & Systems
- Sewer: Municipal sewage system
Tax & Legal Information
- Tax Year: 2024
- Parcel Number: 051740070
- Tax Annual Amount: 3507
- Zoning Description: residential
Room Dimensions
This listing content provided by REALTOR.ca has
been licensed by REALTOR®
members of The Canadian Real Estate Association
members of The Canadian Real Estate Association

















