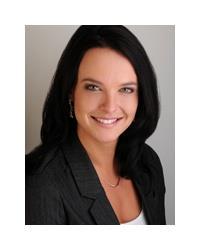556 Macphails Road, Perth
- Bedrooms: 3
- Bathrooms: 1
- Type: Residential
- Added: 108 days ago
- Updated: 16 days ago
- Last Checked: 7 hours ago
Welcome to 556 MacPhail’s Road - This lovely 3 bedroom, 1 bathroom bungalow is perfectly situated just 10 minutes to Perth and 20 minutes to Carleton Place or Smiths Falls on a paved road in a nice country neighbourhood. Perfect for retirees and families alike, featuring an open-concept kitchen and dining area, main floor laundry, and a wonderful 3-season sunroom running the full length of the house and overlooking the gorgeous park-like backyard; a great spot to relax with family and friends or enjoy peaceful moments surrounded by the beauty of nature’s best. Additional features include a large living room with fireplace and French pocket door, spacious primary bedroom with 2 closets, breezeway leading to the oversized single garage with workbench and space to store your outdoor gear, plus a handy additional storage shed to house your lawn mower and yard toys. Neat as a pin and beautifully maintained, book your private showing today and realize your dreams of country living! (id:1945)
powered by

Show
More Details and Features
Property DetailsKey information about 556 Macphails Road
- Cooling: None
- Heating: Baseboard heaters, Electric
- Stories: 1
- Year Built: 1989
- Structure Type: House
- Exterior Features: Vinyl
- Foundation Details: Wood
- Architectural Style: Bungalow
Interior FeaturesDiscover the interior design and amenities
- Basement: Unfinished, Crawl space
- Flooring: Laminate, Vinyl
- Appliances: Washer, Refrigerator, Dishwasher, Stove, Dryer, Hood Fan, Blinds
- Bedrooms Total: 3
Exterior & Lot FeaturesLearn about the exterior and lot specifics of 556 Macphails Road
- Lot Features: Park setting, Automatic Garage Door Opener
- Water Source: Drilled Well, Well
- Lot Size Units: acres
- Parking Total: 6
- Parking Features: Detached Garage, Surfaced
- Road Surface Type: Paved road
- Lot Size Dimensions: 1.04
Location & CommunityUnderstand the neighborhood and community
- Common Interest: Freehold
- Community Features: Family Oriented
Utilities & SystemsReview utilities and system installations
- Sewer: Septic System
- Utilities: Electricity, Telephone
Tax & Legal InformationGet tax and legal details applicable to 556 Macphails Road
- Tax Year: 2024
- Parcel Number: 051630086
- Tax Annual Amount: 1871
- Zoning Description: Rural
Room Dimensions

This listing content provided by REALTOR.ca
has
been licensed by REALTOR®
members of The Canadian Real Estate Association
members of The Canadian Real Estate Association
Nearby Listings Stat
Active listings
2
Min Price
$449,900
Max Price
$529,900
Avg Price
$489,900
Days on Market
57 days
Sold listings
0
Min Sold Price
$0
Max Sold Price
$0
Avg Sold Price
$0
Days until Sold
days
Additional Information about 556 Macphails Road








































