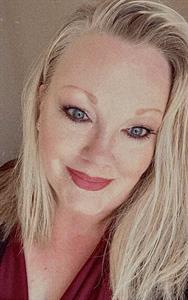434 Mt Douglas Place Se, Calgary
- Bedrooms: 3
- Bathrooms: 4
- Living area: 2359 square feet
- Type: Residential
Source: Public Records
Note: This property is not currently for sale or for rent on Ovlix.
We have found 6 Houses that closely match the specifications of the property located at 434 Mt Douglas Place Se with distances ranging from 2 to 10 kilometers away. The prices for these similar properties vary between 679,900 and 1,300,000.
Nearby Listings Stat
Active listings
27
Min Price
$568,900
Max Price
$1,139,000
Avg Price
$777,333
Days on Market
32 days
Sold listings
20
Min Sold Price
$545,000
Max Sold Price
$1,274,900
Avg Sold Price
$762,500
Days until Sold
33 days
Property Details
- Cooling: Partially air conditioned
- Heating: Forced air, Natural gas
- Stories: 2
- Year Built: 2000
- Structure Type: House
- Exterior Features: Brick, Stucco
- Foundation Details: Poured Concrete
Interior Features
- Basement: Finished, Full, Walk-up
- Flooring: Tile, Hardwood, Carpeted
- Appliances: Washer, Refrigerator, Oven - Electric, Dishwasher, Dryer, Microwave, Garburator, Window Coverings, Garage door opener
- Living Area: 2359
- Bedrooms Total: 3
- Fireplaces Total: 2
- Bathrooms Partial: 1
- Above Grade Finished Area: 2359
- Above Grade Finished Area Units: square feet
Exterior & Lot Features
- Lot Features: Cul-de-sac, Wet bar, No Animal Home, No Smoking Home
- Lot Size Units: square meters
- Parking Total: 6
- Parking Features: Attached Garage
- Lot Size Dimensions: 569.00
Location & Community
- Common Interest: Freehold
- Street Dir Suffix: Southeast
- Subdivision Name: McKenzie Lake
Tax & Legal Information
- Tax Lot: 31
- Tax Year: 2024
- Tax Block: 5
- Parcel Number: 0027502377
- Tax Annual Amount: 5072
- Zoning Description: R-CG
Welcome to this 3 bedroom (easily accommodating a 4th bedroom by converting the flex room on the lower level) dream home located in the serene lake community of McKenzie Lake, nestled in a quiet cul-de-sac just seconds from the ridge providing pathways for walks or bike rides. This beautiful property offers tons of natural light throughout with luxurious Hunter Douglas blinds, an open concept main floor; featuring an updated kitchen perfect for culinary enthusiasts, and two dining rooms ideal for hosting family gatherings and dinner parties. A powder room is conveniently located on the main floor to accommodate your family and your guests. On the 2nd floor you will find 3 spacious bedrooms and 2 bathrooms, ensuring ample space and privacy for everyone. The primary bedroom boasts two walk-in closets and a luxurious ensuite with a soaker tub and walk-in shower, providing a perfect retreat. Enjoy the comfort of air conditioning on this floor, keeping you cool during the warmer months as well as mountain views from the den/office, just off the main bedroom. The walk-up basement is an entertainer’s delight with a large entertaining room, complete with a fireplace, full bathroom and wet bar. Additionally, there’s a flex room that can be customized to suit your needs; whether that be a playroom, gym, or converted to an additional bedroom. A triple garage offers plenty of space for vehicles and storage! You'll also find a shed located in the back for additional storage for yard tools conveniently placed right there. The property also includes 2 furnaces, a water softener, a new hot water tank and an irrigation system to maintain the lush landscaping effortlessly. This home is a perfect blend of luxury and functionality, offering everything you need for comfortable living. Don’t miss the opportunity to make this exquisite property your own! (id:1945)









