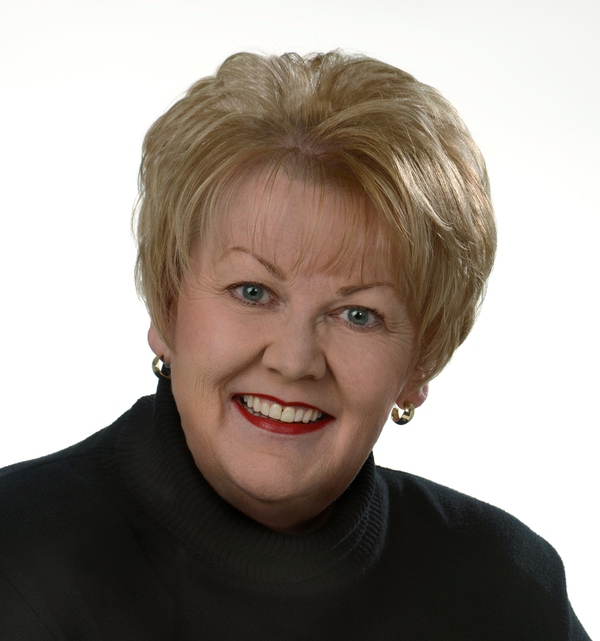383 Everglade Circle Sw, Calgary
- Bedrooms: 4
- Bathrooms: 4
- Living area: 2482.18 square feet
- Type: Residential
- Added: 63 days ago
- Updated: 12 days ago
- Last Checked: 4 hours ago
Elegant Calbridge-built Southeast-facing estate home with nearly 3600 sqft across three levels. The inviting porch and curb appeal. Main floor features a grand open concept 18-foot ceiling in the foyer and living room, leading to a formal dining area. The gourmet kitchen boasts granite countertops, maple cabinetry, and stainless steel appliances including a French door fridge and gas stove/oven. Dining nook connects to a large deck overlooking the backyard. Enjoy a landscaped yard with an apple tree, firepit, and large deck with easy access under storage. The great room has a cozy gas fireplace and lots of natural light. The main-floor den with French door offers privacy and convenience to work remotely. New washer and dryer in laundry room with storage. The central staircase with wrought iron spindles leads to the master suite which includes a retreat area, walk-in closet, and large ensuite with double sinks, large shower and jetted tub. Two more bedrooms, a bonus room with sink (usable as another bedroom or study), and a full bath complete the upstairs. The fully developed basement offers a fourth bedroom, bathroom with rain drop shower, a kitchenette/bar, a large storage closet and space for a full size fridge. The property features an oversized double garage which allows for car, bike and recreational storage. Other features: Sprinkler system, security cameras, dual furnaces. Close to schools, public transport, and Fish Creek Park, close to Stoney Trail (downtown in 20 minutes).The central staircase with wrought iron spindles offers 3-storey view. The bright family room centers around a cozy gas fireplace. Upstairs, the master suite includes a retreat area, walk-in closet, and large ensuite. Two more bedrooms, a full bath and a bonus room complete the second floor.The fully developed basement offers a soundproof bedroom, bathroom with shower, open area and a kitchenette. Outdoors, enjoy a landscaped yard, firepit, and deck with storage. Also features an o versized double garage. Close to schools, public transport, and Fish Creek Park. (id:1945)
powered by

Property DetailsKey information about 383 Everglade Circle Sw
Interior FeaturesDiscover the interior design and amenities
Exterior & Lot FeaturesLearn about the exterior and lot specifics of 383 Everglade Circle Sw
Location & CommunityUnderstand the neighborhood and community
Tax & Legal InformationGet tax and legal details applicable to 383 Everglade Circle Sw
Room Dimensions

This listing content provided by REALTOR.ca
has
been licensed by REALTOR®
members of The Canadian Real Estate Association
members of The Canadian Real Estate Association
Nearby Listings Stat
Active listings
28
Min Price
$599,900
Max Price
$1,850,000
Avg Price
$887,704
Days on Market
51 days
Sold listings
18
Min Sold Price
$549,900
Max Sold Price
$2,749,000
Avg Sold Price
$938,924
Days until Sold
41 days
Nearby Places
Additional Information about 383 Everglade Circle Sw
















