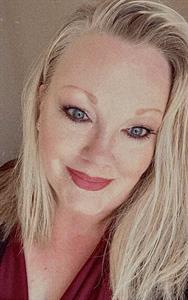16 Everwoods Road Sw, Calgary
- Bedrooms: 4
- Bathrooms: 3
- Living area: 1749 square feet
- Type: Residential
- Added: 18 days ago
- Updated: 2 days ago
- Last Checked: 6 hours ago
NEW AMAZING PRICE!! This exceptional family home presents an impressive array of features and upgrades, offering over 2,500 square feet of AIR CONDITIONED living space in prestigious Evergreen SW, just moments from the natural beauty of FISH CREEK PARK!Upon entering, you are greeted by an inviting foyer adorned with beautiful tile flooring. This property is enhanced with numerous modern updates, including NEW luxury vinyl plank, state-of-the-art appliances, and contemporary LED light fixtures throughout both the interior and exterior. Additional improvements include a NEWLY INSTALLED GARAGE DOOR, an oversized front entrance door, a BRAND NEW ROOF, HARDIE BOARD SIDING, updated eaves with downspouts and do much more!The kitchen is a culinary enthusiast's dream, featuring stunning NEW QUARTZ COUNTER TOPS, gorgeous modern white cabinetry, sit up counter for at least 4 seats, larger than average pantry and s/s appliances!All bathrooms have been tastefully renovated too! The home is equipped with a NEW tankless hot water system with filtration and a NEWER FURNACE for added comfort and efficiency.The dining area, enhanced by lovely bay windows, provides a bright and welcoming atmosphere. The family living room is designed for relaxation and entertaining, featuring a gas fireplace framed by an elegant mantle and large windows that fill the space with natural light. The main floor also includes a modern mudroom with a washer and dryer, along with a convenient powder room.Moving upstairs, you will find a bright BONUS room with stylish barn doors, a luxurious MASTER RETREAT that boasts a beautifully updated ENSUITE bathroom and a WALK-IN closet. Two additional bedrooms and an updated family bathroom complete the upper level. The basement is thoughtfully designed, offering a generously sized bedroom, a cozy family room, and a delightful nook for various uses, its roughed in and drywalled for a bathroom of your choice.The location is truly unparalleled, with playgrounds , schools, and public transportation all within walking distance. Enjoy summer evenings barbecuing and entertaining on the expansive three-tiered deck, or unwind around the backyard fire pit. Situated on a quiet street, this home is just a short stroll from transit, schools, and playgrounds, and is conveniently located a short drive from Costco. With easy access to Stoney Trail, you can effortlessly navigate throughout the city.This remarkable home is ready for you to move in and enjoy all that it has to offer! (id:1945)
powered by

Show
More Details and Features
Property DetailsKey information about 16 Everwoods Road Sw
- Cooling: Central air conditioning
- Heating: Forced air
- Stories: 2
- Year Built: 2005
- Structure Type: House
- Exterior Features: Stone, Composite Siding
- Foundation Details: Poured Concrete
Interior FeaturesDiscover the interior design and amenities
- Basement: Finished, Full
- Flooring: Tile, Carpeted, Vinyl Plank
- Appliances: Washer, Oven - Electric, Water softener, Dishwasher, Stove, Dryer, Microwave Range Hood Combo, Window Coverings, Garage door opener
- Living Area: 1749
- Bedrooms Total: 4
- Fireplaces Total: 1
- Bathrooms Partial: 1
- Above Grade Finished Area: 1749
- Above Grade Finished Area Units: square feet
Exterior & Lot FeaturesLearn about the exterior and lot specifics of 16 Everwoods Road Sw
- Lot Features: Treed, No neighbours behind, No Smoking Home
- Lot Size Units: square meters
- Parking Total: 4
- Parking Features: Attached Garage
- Lot Size Dimensions: 307.00
Location & CommunityUnderstand the neighborhood and community
- Common Interest: Freehold
- Street Dir Suffix: Southwest
- Subdivision Name: Evergreen
Tax & Legal InformationGet tax and legal details applicable to 16 Everwoods Road Sw
- Tax Lot: 59
- Tax Year: 2024
- Tax Block: 11
- Parcel Number: 0030856653
- Tax Annual Amount: 3444
- Zoning Description: R-G
Room Dimensions

This listing content provided by REALTOR.ca
has
been licensed by REALTOR®
members of The Canadian Real Estate Association
members of The Canadian Real Estate Association
Nearby Listings Stat
Active listings
36
Min Price
$420,000
Max Price
$950,000
Avg Price
$686,120
Days on Market
42 days
Sold listings
31
Min Sold Price
$400,000
Max Sold Price
$899,900
Avg Sold Price
$633,571
Days until Sold
40 days
Additional Information about 16 Everwoods Road Sw








































