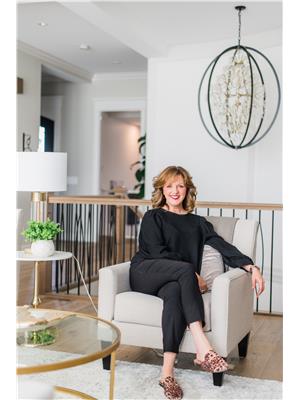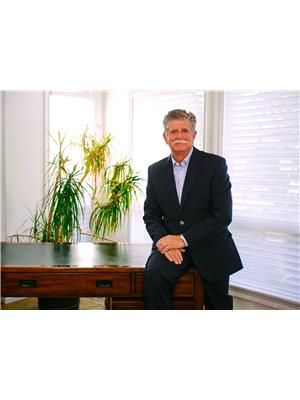128 Surrey Gardens Gd Nw, Edmonton
- Bedrooms: 2
- Bathrooms: 1
- Living area: 83.16 square meters
- Type: Townhouse
- Added: 1 day ago
- Updated: 1 days ago
- Last Checked: 8 hours ago
Welcome Home to this gorgeous unit in Surrey Gardens on the Edge of Lymburn. This unit has been tastefully upgraded. High end Vinyl plank flooring, Upgraded cabinets, Newer Furnace added (2020), and new paint. The Unit has Two bedrooms and One Bath, complete with a walk through bathroom entrance from the Primary bedroom. Oversized kitchen pantry and spacious Dining room. It is a main floor unit with an oversized south facing yard, perfect for entertaining or your small pet to run around! One Assigned Parking stall and heaps of guest parking. Steps way from schools of all ages. Callingwood mall, easy access to WEM and major arteries. This home shows well, and will not dissapoint! (id:1945)
powered by

Property Details
- Heating: Forced air
- Year Built: 1977
- Structure Type: Row / Townhouse
- Architectural Style: Carriage
- Unit Type: Main floor unit
- Bedrooms: 2
- Bathrooms: 1
- Assigned Parking: One assigned stall
- Guest Parking: Heaps of guest parking
Interior Features
- Basement: None
- Appliances: Washer, Refrigerator, Dishwasher, Stove, Dryer, Freezer, Hood Fan
- Living Area: 83.16
- Bedrooms Total: 2
- Fireplaces Total: 1
- Fireplace Features: Wood, Unknown
- Flooring: High end Vinyl plank flooring
- Cabinets: Upgraded cabinets
- Furnace: Newer Furnace added (2020)
- Paint: New paint
- Bathroom: Walk through bathroom entrance from Primary bedroom
- Kitchen: Oversized kitchen pantry
- Dining Room: Spacious dining room
Exterior & Lot Features
- Lot Features: Flat site
- Lot Size Units: square meters
- Parking Total: 1
- Parking Features: Stall
- Building Features: Vinyl Windows
- Lot Size Dimensions: 176.38
- Yard: Oversized south facing yard
- Pet Policy: Perfect for small pets
Location & Community
- Common Interest: Condo/Strata
- Nearby Schools: Steps away from schools of all ages
- Shopping: Callingwood mall
- Access: Easy access to WEM and major arteries
Property Management & Association
- Association Fee: 449.5
- Association Fee Includes: Exterior Maintenance, Property Management, Water, Insurance, Other, See Remarks
Tax & Legal Information
- Parcel Number: 1913391
Additional Features
- Show Condition: Shows well and will not disappoint
Room Dimensions

This listing content provided by REALTOR.ca has
been licensed by REALTOR®
members of The Canadian Real Estate Association
members of The Canadian Real Estate Association
















