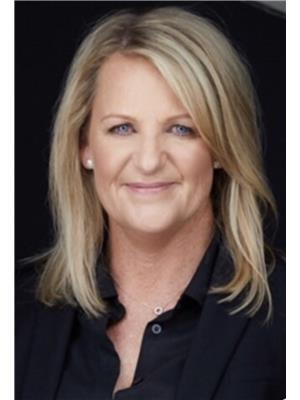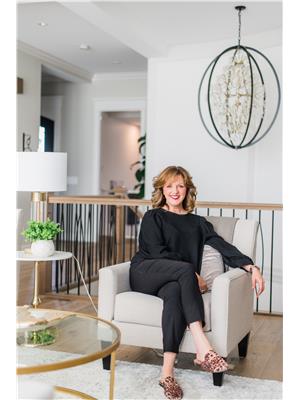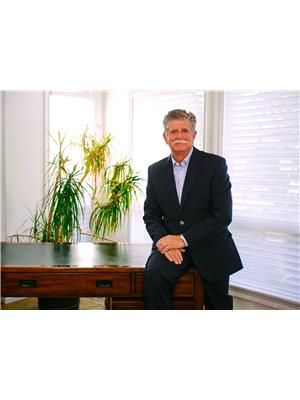326 Willow Co Nw, Edmonton
- Bedrooms: 3
- Bathrooms: 2
- Living area: 61.21 square meters
- Type: Townhouse
- Added: 2 days ago
- Updated: 2 days ago
- Last Checked: 7 hours ago
Welcome to this charming 3-bedroom townhouse located in the pet-friendly Willow Court complex. This updated bi-level has a main floor that is opened up to created a spacious, modern feel, complete with laminate flooring throughout. Enjoy an updated kitchen with stainless steel appliances, a bright living room with vaulted ceiling and a 2 piece bath. The upstairs bedroom can easily serve as an office space. Downstairs are two additional large bedrooms and a renovated 4-piece bathroom. Lots of storage and a fenced front patio make this a perfect home for first-time buyers. Plenty of visitor parking, winter plug-ins and a community garden! The unit comes with one assigned parking stall. (id:1945)
powered by

Property Details
- Heating: Forced air
- Year Built: 1977
- Structure Type: Row / Townhouse
- Architectural Style: Bi-level
- Type: Townhouse
- Bedrooms: 3
- Bathrooms: 2
- Parking: One assigned parking stall
- Floor Layout: Bi-level
Interior Features
- Basement: Finished, Full
- Appliances: Washer, Refrigerator, Dishwasher, Stove, Dryer, Microwave Range Hood Combo, See remarks, Window Coverings
- Living Area: 61.21
- Bedrooms Total: 3
- Bathrooms Partial: 1
- Flooring: Laminate flooring
- Kitchen: Type: Updated, Appliances: Stainless steel
- Living Room: Features: Bright, Ceiling: Vaulted
- Bathrooms: Main Floor: 2-piece bath, Downstairs: Renovated 4-piece bath
- Office Space: Upstairs bedroom can serve as an office
Exterior & Lot Features
- Lot Features: See remarks, Flat site, No Smoking Home
- Lot Size Units: square meters
- Parking Features: Stall, See Remarks
- Building Features: Vinyl Windows
- Lot Size Dimensions: 236.98
- Patio: Fenced front patio
Location & Community
- Common Interest: Condo/Strata
- Community Features: Public Swimming Pool
- Complex: Willow Court
- Pet Policy: Pet-friendly
- Visitor Parking: Plenty available
- Winter Parking: Plug-ins
- Community Features: Community garden
Property Management & Association
- Association Fee: 381.38
- Association Fee Includes: Exterior Maintenance, Property Management, Insurance, Other, See Remarks
Tax & Legal Information
- Parcel Number: 1908557
Additional Features
- Ideal For: First-time buyers
- Storage: Lots of storage
Room Dimensions

This listing content provided by REALTOR.ca has
been licensed by REALTOR®
members of The Canadian Real Estate Association
members of The Canadian Real Estate Association
















