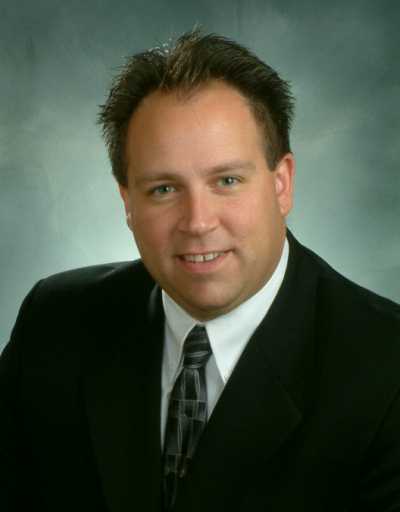3 Homestead Place, New Hamburg
- Bedrooms: 2
- Bathrooms: 2
- Living area: 1441 square feet
- Type: Residential
Source: Public Records
Note: This property is not currently for sale or for rent on Ovlix.
We have found 6 Houses that closely match the specifications of the property located at 3 Homestead Place with distances ranging from 2 to 10 kilometers away. The prices for these similar properties vary between 549,900 and 824,900.
Recently Sold Properties
Nearby Places
Name
Type
Address
Distance
The Puddicombe House
Restaurant
145 Peel St
1.5 km
Waterloo-Oxford D.S.S.
School
1206 Snyder's Rd W
3.1 km
Castle Kilbride
Museum
60 Snyder's Rd W
3.8 km
Kennedy's Restaurant & Catering
Bar
1750 Erb's Rd
8.4 km
Nith River Chop House
Restaurant
1193 Queens Bush Rd
13.0 km
Sir John A. MacDonald Secondary School
School
650 Laurelwood Dr
13.3 km
Westheights Public School
School
Kitchener
13.7 km
Forest Heights Collegiate Institute
School
255 Fischer Hallman Rd
14.9 km
Tim Hortons
Cafe
685 Fischer Hallman Rd
15.3 km
Wild Wing Kitchener
Bar
715 Fischer Hallman Rd
15.4 km
Conrad Grebel University College
Church
140 Westmount Rd
15.7 km
Renison College
University
240 Westmount Rd N
15.7 km
Property Details
- Cooling: Central air conditioning
- Heating: Forced air, Natural gas
- Stories: 1
- Year Built: 1988
- Structure Type: House
- Exterior Features: Aluminum siding
- Foundation Details: Poured Concrete
- Architectural Style: Bungalow
Interior Features
- Basement: Unfinished, Crawl space
- Appliances: Washer, Refrigerator, Water softener, Satellite Dish, Central Vacuum, Range - Gas, Dishwasher, Stove, Dryer, Window Coverings, Garage door opener, Microwave Built-in
- Living Area: 1441
- Bedrooms Total: 2
- Fireplaces Total: 1
- Above Grade Finished Area: 1441
- Above Grade Finished Area Units: square feet
- Above Grade Finished Area Source: Plans
Exterior & Lot Features
- Lot Features: Cul-de-sac, Paved driveway, Automatic Garage Door Opener
- Water Source: Municipal water
- Parking Total: 2
- Pool Features: Indoor pool
- Parking Features: Attached Garage
- Building Features: Exercise Centre, Party Room
Location & Community
- Directions: Bleams Road to Bergey to Morningside to West Morningside Circle to Homestead
- Common Interest: Leasehold
- Subdivision Name: 660 - New Hamburg
- Community Features: Community Centre
Property Management & Association
- Association Fee Includes: Property Management, Water, Parking
Utilities & Systems
- Sewer: Municipal sewage system
Tax & Legal Information
- Zoning Description: Z13
Additional Features
- Security Features: Smoke Detectors
Presenting a fantastic Morningside Village opportunity! Spacious 2 bedroom, 2 full bathroom bungalow situated on a court location with a view of the putting green! Only a few short steps to the Community Recreation Centre and indoor pool! If you've been waiting for a great Morningside home to pop up, this is it! From the moment you walk through the front door you will fall in love with the wide open layout. A spacious living room with a gas fireplace (on thermostat), a formal dining room and a sun-drenched Florida room! You will enjoy the eat-in kitchen (with laundry hook ups behind the bi-fold doors) done with cherry cabinets, over the stove microwave oven and ceramic floor. Your primary bedroom suite offers a walk-through closet measuring 8'10 x 4'11 and an ensuite bath with newer acrylic shower with glass door, raised water closet and ceramic floor. The 2nd bedroom is currently being used as a sitting room. This room is behind accordion doors and inside the large closet is the access hatch to the crawl space. Other extras include a 13'9 x 9'7 covered pressure treated deck off the Florida room and a garage with automatic opener. Please note that the monthly Common Fee of $930.00 is comprised of Land Lease fee, Maintenance fee and estimated property tax and water. (id:1945)
Demographic Information
Neighbourhood Education
| Master's degree | 10 |
| Bachelor's degree | 45 |
| Certificate of Qualification | 40 |
| College | 105 |
| University degree at bachelor level or above | 60 |
Neighbourhood Marital Status Stat
| Married | 210 |
| Widowed | 10 |
| Divorced | 35 |
| Separated | 15 |
| Never married | 125 |
| Living common law | 60 |
| Married or living common law | 270 |
| Not married and not living common law | 180 |
Neighbourhood Construction Date
| 1961 to 1980 | 145 |
| 1981 to 1990 | 35 |
| 1991 to 2000 | 20 |









