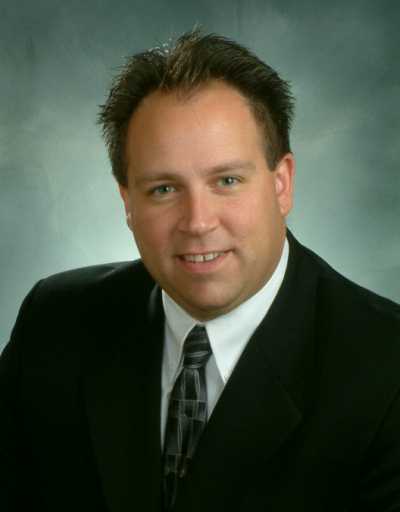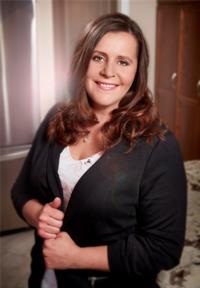35 Daniel Street, Plattsville
- Bedrooms: 4
- Bathrooms: 2
- Living area: 2204 square feet
- Type: Residential
- Added: 66 days ago
- Updated: 2 days ago
- Last Checked: 6 hours ago
YOUR SEARCH IS OVER!!! This recently updated bungalow with over 2200 sqft of finished space is sure to check all the boxes on your list. Situated minutes from the 401 in the quaint village of Plattsville this recently update bungalow on a huge 64 x 148 ft lot is sure to check all the boxes. Freshly painted, with new flooring and light fixtures throughout this well maintained home also has a fully finished basement featuring a 4th bedroom, second bathroom, rec room with gas fireplace, games room with wet bar and a totally separate entrance. Sounds like the perfect space for the growing family, in-law setup or future rental suite. This is truly a nice, well cared for home that will be a pleasure to show. (id:1945)
powered by

Property DetailsKey information about 35 Daniel Street
Interior FeaturesDiscover the interior design and amenities
Exterior & Lot FeaturesLearn about the exterior and lot specifics of 35 Daniel Street
Location & CommunityUnderstand the neighborhood and community
Utilities & SystemsReview utilities and system installations
Tax & Legal InformationGet tax and legal details applicable to 35 Daniel Street
Room Dimensions

This listing content provided by REALTOR.ca
has
been licensed by REALTOR®
members of The Canadian Real Estate Association
members of The Canadian Real Estate Association
Nearby Listings Stat
Active listings
3
Min Price
$778,888
Max Price
$1,037,990
Avg Price
$920,956
Days on Market
49 days
Sold listings
2
Min Sold Price
$749,901
Max Sold Price
$1,169,090
Avg Sold Price
$959,496
Days until Sold
29 days
Nearby Places
Additional Information about 35 Daniel Street

















