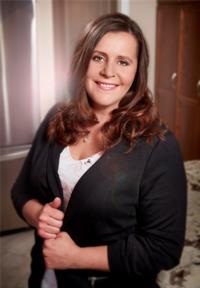31 Albert Street E, Plattsville
- Bedrooms: 4
- Bathrooms: 2
- Living area: 2200 square feet
- Type: Residential
- Added: 3 days ago
- Updated: 2 days ago
- Last Checked: 3 hours ago
Welcome home to 31 Albert St E! This beautifully maintained century home is perfect for the growing family. Almost entirely carpet free, this home features engineered hardwood, stylish baseboards, in-floor heating, and chic crown molding. The main floor offers 10' ceilings; a study with built-in oak bookshelves; main floor laundry; convenient mudroom; cozy living room; a 3-piece bathroom, and a huge kitchen complete with stainless steel appliances, fully powered breakfast bar with a built-in wine fridge, and room for a harvest table. Upstairs, you'll find a massive master bedroom with plenty of closet space, two more amply sized bedrooms, a gorgeous 5-piece bathroom with his-and-her sinks, and 9' ceilings throughout. Head up the stairs from here to find a quaint loft - perfect as a fourth bedroom or extra living space. The loft is complemented by built in drawers, a skylight, and a private patio over looking the backyard. The action doesn't stop there, outside there's a brand new deck shaded by a private pergola, a wrap around driveway with parking for 8+ cars, and to add to the charm of this property, chains have been installed as downspouts offering a lovely water feature to the yard. The heated, detached shop offers more parking or plenty of storage space, and another loft with its own private balcony just awaiting your finishing touch. In addition to all this home has to offer, the windows were replaced in 2023 (energy star), and the built-in microwave, oven, washer, and dryer are all brand new. Just 15 minutes from Kitchener and 10 minutes from the 401, Plattsville is a charming little town just waiting for you to call it home. Don't miss your chance to see this property, book your showing today!!! (id:1945)
powered by

Property Details
- Cooling: Window air conditioner
- Heating: Radiant heat, Natural gas, Other
- Stories: 2.5
- Year Built: 1890
- Structure Type: House
- Exterior Features: Brick, Vinyl siding
- Foundation Details: Stone
Interior Features
- Basement: Unfinished, Full
- Appliances: Washer, Refrigerator, Dishwasher, Wine Fridge, Stove, Dryer, Window Coverings, Garage door opener, Microwave Built-in
- Living Area: 2200
- Bedrooms Total: 4
- Above Grade Finished Area: 2200
- Above Grade Finished Area Units: square feet
- Above Grade Finished Area Source: Other
Exterior & Lot Features
- Lot Features: Country residential, Automatic Garage Door Opener
- Water Source: Municipal water
- Parking Total: 10
- Parking Features: Detached Garage
Location & Community
- Directions: Oxford Rd 8
- Common Interest: Freehold
- Street Dir Suffix: East
- Subdivision Name: Plattsville
- Community Features: Quiet Area
Utilities & Systems
- Sewer: Municipal sewage system
Tax & Legal Information
- Tax Annual Amount: 2380
- Zoning Description: Rural Residential
Room Dimensions

This listing content provided by REALTOR.ca has
been licensed by REALTOR®
members of The Canadian Real Estate Association
members of The Canadian Real Estate Association

















