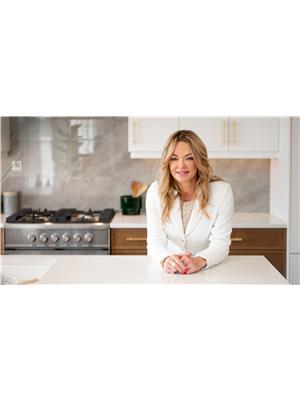4518 Westcliff Tc Sw, Edmonton
- Bedrooms: 3
- Bathrooms: 3
- Living area: 144.28 square meters
- Type: Residential
Source: Public Records
Note: This property is not currently for sale or for rent on Ovlix.
We have found 6 Houses that closely match the specifications of the property located at 4518 Westcliff Tc Sw with distances ranging from 2 to 10 kilometers away. The prices for these similar properties vary between 649,999 and 1,385,000.
Recently Sold Properties
Nearby Places
Name
Type
Address
Distance
Rabbit Hill Snow Resort
Lodging
Leduc County
6.5 km
Vernon Barford Junior High School
School
32 Fairway Dr NW
7.3 km
Edmonton Corn Maze
Food
Hwy 627
7.3 km
Boston Pizza
Restaurant
6238 199 St NW
7.4 km
Snow Valley Ski Club
Establishment
13204 45 Ave NW
7.4 km
Westbrook School
School
11915 40 Ave
7.5 km
Ellerslie Rugby Park
Park
11004 9 Ave SW
7.6 km
MIC - Century Park
Doctor
2377 111 St NW,#201
8.0 km
Archbishop Oscar Romero High School
School
17760 69 Ave
8.0 km
Beth Israel Synagogue
Church
131 Wolf Willow Rd NW
8.0 km
Fort Edmonton Park
Park
7000 143rd Street
8.7 km
Harry Ainlay High School
School
4350 111 St
8.9 km
Property Details
- Cooling: Central air conditioning
- Heating: Forced air
- Stories: 1
- Year Built: 2018
- Structure Type: House
- Architectural Style: Bungalow
Interior Features
- Basement: Finished, Full
- Appliances: Washer, Refrigerator, Central Vacuum, Gas stove(s), Dryer, Microwave, Alarm System, Freezer, See remarks, Window Coverings, Garage door opener, Garage door opener remote(s)
- Living Area: 144.28
- Bedrooms Total: 3
- Fireplaces Total: 1
- Bathrooms Partial: 1
- Fireplace Features: Gas, Insert
Exterior & Lot Features
- Lot Features: Cul-de-sac, See remarks, Closet Organizers, No Smoking Home, Level
- Lot Size Units: square meters
- Parking Total: 3
- Parking Features: Attached Garage, Oversize, Heated Garage
- Building Features: Ceiling - 10ft
- Lot Size Dimensions: 622.28
Location & Community
- Common Interest: Freehold
Tax & Legal Information
- Parcel Number: 10435758
Additional Features
- Security Features: Smoke Detectors
This stunning home is situated in prestigious Upper Windermere. This three bedroom, two den home is brimming with exquisite, flawless detail. The kitchen and dining area boast a bespoke buffet and wine rack, custom countertops, an elegant gas range, and a full-size walk-in pantry, creating a chef's dream. The fully finished basement is an entertainer's paradise with a custom wet bar, massive home theatre, and premium sound system (throughout the home.) Step outside to your perfect oasis, featuring a built-in hot tub, massive low-maintenance deck with gas connectionsideal for hosting or relaxing year-round. Additional highlights include an upgraded fireplace, air conditioning, triple-car garage and extra-large pie-shaped lot. Enjoy the benefits of lawn care and snow removal in Westcliff Terrace, along with access to the nearby private leisure centre. Conveniently located near restaurants, shopping and natural amenities like pathways, green-spaces, ravines. This home is a true masterpiece. (id:1945)
Demographic Information
Neighbourhood Education
| Master's degree | 20 |
| Bachelor's degree | 80 |
| University / Below bachelor level | 10 |
| Certificate of Qualification | 50 |
| College | 90 |
| University degree at bachelor level or above | 110 |
Neighbourhood Marital Status Stat
| Married | 300 |
| Widowed | 25 |
| Divorced | 35 |
| Never married | 175 |
| Living common law | 195 |
| Married or living common law | 490 |
| Not married and not living common law | 240 |
Neighbourhood Construction Date
| 1961 to 1980 | 185 |
| 1981 to 1990 | 80 |
| 1991 to 2000 | 45 |
| 2006 to 2010 | 15 |
| 1960 or before | 30 |









