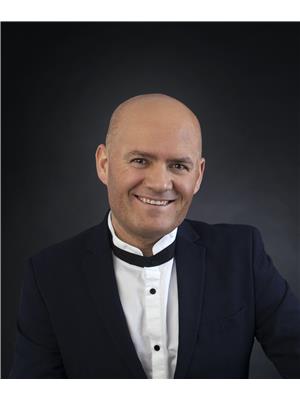535 Pardee Bay Ba Nw, Edmonton
- Bedrooms: 4
- Bathrooms: 4
- Living area: 200.45 square meters
- Type: Residential
- Added: 17 days ago
- Updated: 8 days ago
- Last Checked: 7 days ago
OVER 3400 total sq ft LIVING SPACE on this original one-owner 5-level split home! On a quiet culd-e-sac with steps to the golf course, this spacious multi-level home is ideal for the growing family! Care and pride of ownership through out. Offering four beds, four baths and multiple living spaces, not to mention a WALK-OUT level to a cement patio. Landscaped yard is fenced and quiet with no neighbours behind. Numerous updates include 40 yr cedar shingles 2003, E-gress triple pane windows upstairs 2023 with window coverings, energy efficient furnace 2018, new water heater, sump, electrical upgrades and 220v outlet in the oversized garage, underground sprinklers, natural gas line to garage, not to mention flooring and energy efficient report done 2023. Flex room ideal for exercise or theatre room. Quality construction, space, care and attention to details AND location combined make this an excellent choice to call home. (id:1945)
powered by

Property Details
- Heating: Forced air
- Year Built: 1993
- Structure Type: House
Interior Features
- Basement: Finished, Walk out, See Remarks
- Appliances: Washer, Refrigerator, Central Vacuum, Dishwasher, Stove, Dryer, Alarm System, Freezer, Microwave Range Hood Combo, Two stoves, Water Distiller, Window Coverings, Garage door opener, Garage door opener remote(s)
- Living Area: 200.45
- Bedrooms Total: 4
- Fireplaces Total: 1
- Bathrooms Partial: 1
- Fireplace Features: Gas, Insert
Exterior & Lot Features
- Lot Features: Cul-de-sac, See remarks, No Animal Home, No Smoking Home
- Lot Size Units: square meters
- Parking Features: Attached Garage
- Lot Size Dimensions: 723.81
Location & Community
- Common Interest: Freehold
Tax & Legal Information
- Parcel Number: 3760881
Room Dimensions
This listing content provided by REALTOR.ca has
been licensed by REALTOR®
members of The Canadian Real Estate Association
members of The Canadian Real Estate Association















