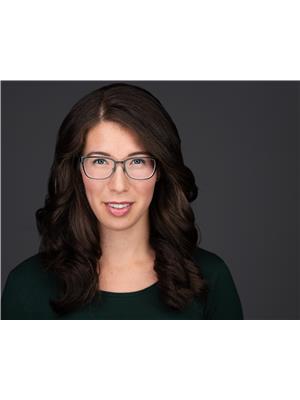1432 Government Street Unit 202, Penticton
- Bedrooms: 3
- Bathrooms: 2
- Living area: 1114 square feet
- Type: Townhouse
- Added: 83 days ago
- Updated: 35 days ago
- Last Checked: 8 hours ago
Located in the heart of Penticton, this bright and beautiful 1114sqft townhouse features 3-bedrooms, 2-bathroom and is part of a 4-unit building. Just a block from McLaren Park Arena and ball field, it boasts a neutral and calming aesthetic. Enjoy security and stunning mountain views from the top floor, with bedrooms positioned at the back for added privacy and quiet. The building features a private backyard lawn area for all owners, along with extra walk-in storage space below. With a 2-minute walk to the hospital, and a 5-minute walk to grocery stores, restaurants, and pubs, convenience is at your doorstep. Leave your vehicle at home with two assigned parking spots and easily accessible bus stops right outside. There are no rental restrictions, and principal owners can short-term rent the unit with the necessary city license and permit. This property welcomes all ages, families, and pets (with strata approval). A self-managed strata ensures low monthly fees of $300 and gives you a voice in the future of your property. (id:1945)
powered by

Property Details
- Roof: Asphalt shingle, Unknown
- Cooling: Central air conditioning
- Heating: Forced air, See remarks
- Stories: 1
- Year Built: 2004
- Structure Type: Row / Townhouse
- Exterior Features: Stucco
Interior Features
- Flooring: Laminate
- Appliances: Refrigerator, Range - Electric, Dishwasher, Microwave, Washer & Dryer
- Living Area: 1114
- Bedrooms Total: 3
- Fireplaces Total: 1
- Fireplace Features: Gas, Unknown
Exterior & Lot Features
- View: Mountain view
- Lot Features: Balcony
- Water Source: Municipal water
- Parking Total: 2
- Parking Features: Stall
Location & Community
- Common Interest: Condo/Strata
- Community Features: Rentals Allowed
Property Management & Association
- Association Fee: 300
- Association Fee Includes: Ground Maintenance, Water, Insurance, Reserve Fund Contributions, Sewer
Utilities & Systems
- Sewer: Municipal sewage system
Tax & Legal Information
- Zoning: Unknown
- Parcel Number: 025-999-982
- Tax Annual Amount: 2473.53
Room Dimensions

This listing content provided by REALTOR.ca has
been licensed by REALTOR®
members of The Canadian Real Estate Association
members of The Canadian Real Estate Association

















